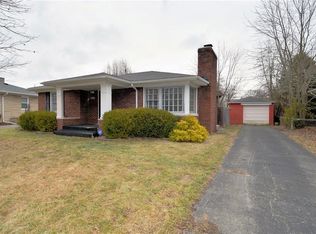Sold
$195,000
1230 N Ritter Ave, Indianapolis, IN 46219
2beds
1,576sqft
Residential, Single Family Residence
Built in 1947
7,840.8 Square Feet Lot
$211,600 Zestimate®
$124/sqft
$1,345 Estimated rent
Home value
$211,600
$201,000 - $222,000
$1,345/mo
Zestimate® history
Loading...
Owner options
Explore your selling options
What's special
Rare opportunity just north of Irvington! This charming 2 bed 1 bath home has been renovated and exudes warmth with wood and thoughtfully curated design elements. The kitchen features-newer stainless steel gas stove oven, a low profile microwave, a double door refrigerator/freezer, butcher block countertops, white cabinetry, a built-in wine bottles storage, and retro geometric backsplash to complete a classy cottage kitchen. All new flooring and carpet throughout. Newer roof and gutters installed in 2017. The partially fenced backyard invites you to relax and unwind on the covered patio or around a cozy and warm fire pit. Full basement with laundry hookups, new patio wood railing, and a 2-car garage. Schedule a showing today!
Zillow last checked: 8 hours ago
Listing updated: November 24, 2023 at 05:46pm
Listing Provided by:
John Kim 317-938-8393,
Everlane Realty Group
Bought with:
Scott Chain
RE/MAX Advanced Realty
Source: MIBOR as distributed by MLS GRID,MLS#: 21947244
Facts & features
Interior
Bedrooms & bathrooms
- Bedrooms: 2
- Bathrooms: 1
- Full bathrooms: 1
- Main level bathrooms: 1
- Main level bedrooms: 2
Primary bedroom
- Level: Main
- Area: 120 Square Feet
- Dimensions: 12x10
Bedroom 2
- Level: Main
- Area: 90 Square Feet
- Dimensions: 10x9
Dining room
- Features: Laminate
- Level: Main
- Area: 64 Square Feet
- Dimensions: 8x8
Kitchen
- Features: Tile-Ceramic
- Level: Main
- Area: 99 Square Feet
- Dimensions: 11x9
Living room
- Features: Laminate
- Level: Main
- Area: 247 Square Feet
- Dimensions: 19x13
Heating
- Forced Air
Cooling
- Has cooling: Yes
Appliances
- Included: Gas Cooktop, Dishwasher, Gas Water Heater, Microwave, Gas Oven, Refrigerator
- Laundry: Connections All, In Basement
Features
- Attic Access, Breakfast Bar
- Windows: Wood Work Stained
- Basement: Full
- Attic: Access Only
Interior area
- Total structure area: 1,576
- Total interior livable area: 1,576 sqft
- Finished area below ground: 98
Property
Parking
- Total spaces: 2
- Parking features: Carport, Detached, Concrete, Storage
- Garage spaces: 2
- Has carport: Yes
- Details: Garage Parking Other(Service Door)
Features
- Levels: One
- Stories: 1
- Patio & porch: Covered
- Exterior features: Fire Pit
- Fencing: Partial
- Has view: Yes
- View description: Neighborhood, Trees/Woods
Lot
- Size: 7,840 sqft
- Features: City Lot, Curbs, Mature Trees
Details
- Parcel number: 490734107009000701
- Horse amenities: None
Construction
Type & style
- Home type: SingleFamily
- Architectural style: Bungalow,Ranch
- Property subtype: Residential, Single Family Residence
Materials
- Block
- Foundation: Block
Condition
- Updated/Remodeled
- New construction: No
- Year built: 1947
Utilities & green energy
- Electric: 100 Amp Service
- Water: Municipal/City
Community & neighborhood
Community
- Community features: None
Location
- Region: Indianapolis
- Subdivision: Eastridge
Price history
| Date | Event | Price |
|---|---|---|
| 11/24/2023 | Sold | $195,000$124/sqft |
Source: | ||
| 10/10/2023 | Pending sale | $195,000$124/sqft |
Source: | ||
| 10/6/2023 | Listed for sale | $195,000+85.7%$124/sqft |
Source: | ||
| 11/27/2019 | Sold | $105,000-4.5%$67/sqft |
Source: | ||
| 10/17/2019 | Pending sale | $110,000$70/sqft |
Source: RE/MAX Advanced Realty #21674103 Report a problem | ||
Public tax history
| Year | Property taxes | Tax assessment |
|---|---|---|
| 2024 | $2,446 +6.1% | $199,200 -4.6% |
| 2023 | $2,305 +19.6% | $208,700 +6.4% |
| 2022 | $1,927 +16.7% | $196,100 +16.1% |
Find assessor info on the county website
Neighborhood: Eastside
Nearby schools
GreatSchools rating
- 3/10Anna Brochhausen School 88Grades: PK-6Distance: 0.4 mi
- 6/10Center for Inquiry School 2Grades: K-8Distance: 4.1 mi
- 1/10Arsenal Technical High SchoolGrades: 9-12Distance: 3.3 mi
Schools provided by the listing agent
- Elementary: Anna Brochhausen School 88
- Middle: Arlington Community Middle School
- High: Arsenal Technical High School
Source: MIBOR as distributed by MLS GRID. This data may not be complete. We recommend contacting the local school district to confirm school assignments for this home.
Get a cash offer in 3 minutes
Find out how much your home could sell for in as little as 3 minutes with a no-obligation cash offer.
Estimated market value
$211,600
