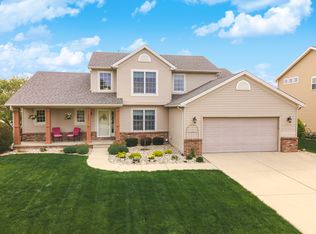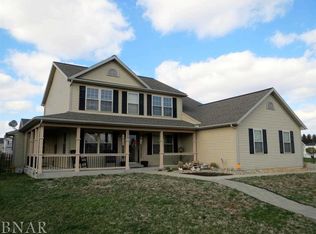Closed
$380,000
1230 N Pointe Dr, Normal, IL 61761
5beds
3,310sqft
Single Family Residence
Built in 2004
8,285 Square Feet Lot
$386,700 Zestimate®
$115/sqft
$3,236 Estimated rent
Home value
$386,700
$356,000 - $422,000
$3,236/mo
Zestimate® history
Loading...
Owner options
Explore your selling options
What's special
Stunning Lake House with 5 Bedrooms, 3 full and one half Baths. Enter with tall foyer, open floor plan with separate family room, separate dining room. Main floor opens to awesome fenced backyard lake view. 2nd floor has 4 Bedrooms with 2 Full Bathrooms and separate laundry room. Primary Bedroom has Garden Tub, separate standing shower with large walk in closet. Finished basement features large family room with wet bar provision, 5th Bedroom and full bathroom. 3 Car garage attached. Tons on updates includes: Water backup Sum pump(2023),Basement finished (2023), Radon Mitigation (2022), New flooring (2022), Dishwasher (2023). House is equipped with central audio system and Humidifier. Agent Interest.
Zillow last checked: 8 hours ago
Listing updated: August 31, 2025 at 06:19am
Listing courtesy of:
Shweta Sawant 309-750-7966,
BHHS Central Illinois, REALTORS
Bought with:
Liliana Taimoorazi
Coldwell Banker Real Estate Group
Source: MRED as distributed by MLS GRID,MLS#: 12366277
Facts & features
Interior
Bedrooms & bathrooms
- Bedrooms: 5
- Bathrooms: 4
- Full bathrooms: 3
- 1/2 bathrooms: 1
Primary bedroom
- Features: Flooring (Wood Laminate), Bathroom (Full, Double Sink, Tub & Separate Shwr)
- Level: Second
- Area: 221 Square Feet
- Dimensions: 17X13
Bedroom 2
- Features: Flooring (Wood Laminate)
- Level: Second
- Area: 121 Square Feet
- Dimensions: 11X11
Bedroom 3
- Features: Flooring (Wood Laminate)
- Level: Second
- Area: 121 Square Feet
- Dimensions: 11X11
Bedroom 4
- Features: Flooring (Wood Laminate)
- Level: Second
- Area: 144 Square Feet
- Dimensions: 12X12
Bedroom 5
- Features: Flooring (Carpet)
- Level: Basement
- Area: 144 Square Feet
- Dimensions: 12X12
Dining room
- Features: Flooring (Carpet)
- Level: Main
- Area: 132 Square Feet
- Dimensions: 12X11
Family room
- Features: Flooring (Carpet)
- Level: Main
- Area: 294 Square Feet
- Dimensions: 14X21
Other
- Features: Flooring (Carpet)
- Level: Basement
- Area: 294 Square Feet
- Dimensions: 14X21
Kitchen
- Features: Flooring (Ceramic Tile)
- Level: Main
- Area: 240 Square Feet
- Dimensions: 12X20
Laundry
- Features: Flooring (Ceramic Tile)
- Level: Second
- Area: 30 Square Feet
- Dimensions: 5X6
Living room
- Features: Flooring (Carpet)
- Level: Main
- Area: 120 Square Feet
- Dimensions: 10X12
Heating
- Natural Gas
Cooling
- Central Air
Appliances
- Included: Range, Microwave, Dishwasher, Refrigerator, Washer, Dryer
Features
- Basement: Finished,Full
Interior area
- Total structure area: 3,310
- Total interior livable area: 3,310 sqft
Property
Parking
- Total spaces: 3
- Parking features: On Site, Attached, Garage
- Attached garage spaces: 3
Accessibility
- Accessibility features: No Disability Access
Features
- Stories: 2
- Has view: Yes
- View description: Back of Property
- Water view: Back of Property
Lot
- Size: 8,285 sqft
Details
- Parcel number: 1424202047
- Special conditions: None
Construction
Type & style
- Home type: SingleFamily
- Architectural style: Traditional
- Property subtype: Single Family Residence
Materials
- Vinyl Siding, Brick
Condition
- New construction: No
- Year built: 2004
Utilities & green energy
- Sewer: Public Sewer
- Water: Public
Community & neighborhood
Location
- Region: Normal
- Subdivision: Eagles Landing
Other
Other facts
- Listing terms: Conventional
- Ownership: Fee Simple
Price history
| Date | Event | Price |
|---|---|---|
| 8/29/2025 | Sold | $380,000-3.7%$115/sqft |
Source: | ||
| 8/3/2025 | Contingent | $394,500$119/sqft |
Source: | ||
| 7/29/2025 | Price change | $394,500-1.1%$119/sqft |
Source: | ||
| 7/16/2025 | Price change | $399,000-2.4%$121/sqft |
Source: | ||
| 7/8/2025 | Price change | $409,000-2.4%$124/sqft |
Source: | ||
Public tax history
| Year | Property taxes | Tax assessment |
|---|---|---|
| 2023 | $7,621 +6.2% | $95,042 +10.7% |
| 2022 | $7,174 +4% | $85,863 +6% |
| 2021 | $6,898 | $81,010 +1.1% |
Find assessor info on the county website
Neighborhood: 61761
Nearby schools
GreatSchools rating
- 9/10Grove Elementary SchoolGrades: K-5Distance: 0.5 mi
- 5/10Chiddix Jr High SchoolGrades: 6-8Distance: 2.9 mi
- 8/10Normal Community High SchoolGrades: 9-12Distance: 1 mi
Schools provided by the listing agent
- Elementary: Grove Elementary
- Middle: Chiddix Jr High
- High: Normal Community High School
- District: 5
Source: MRED as distributed by MLS GRID. This data may not be complete. We recommend contacting the local school district to confirm school assignments for this home.

Get pre-qualified for a loan
At Zillow Home Loans, we can pre-qualify you in as little as 5 minutes with no impact to your credit score.An equal housing lender. NMLS #10287.

