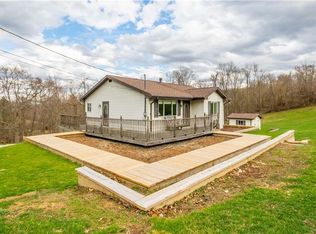Sold for $382,000
$382,000
1230 Mounts Rd, Washington, PA 15301
3beds
1,809sqft
Manufactured Home, Single Family Residence
Built in 1992
10 Acres Lot
$405,000 Zestimate®
$211/sqft
$1,577 Estimated rent
Home value
$405,000
$377,000 - $433,000
$1,577/mo
Zestimate® history
Loading...
Owner options
Explore your selling options
What's special
Have you dreamed about living on 10 private acres? Beautiful, spotless ranch and ready to move-in. Generous sized living room has ample space for a formal dining room or ofc.space. The chef will love the beautiful kitchen with Brazilian laminate flooring, stunning cabinets, gas stove, high-end stainless appliances, ceramic backsplash, granite counters & large island. Cozy dining area is flanked by corner windows. Hardwood flooring transcends to the family room with corner log burning fireplace & sliders to a covered porch with countryside views, Stairs to above-ground pool with great decking. The owner's suite has a large full bath with pretty ceramic tile and walk-in closet. Convenient 1st.fl. laundry room. LL game room OR 4th BR/apartment with full bath, fully equipped kitchen with island, washer and dryer, and sliders to a covered patio. Walk-out & handicap access if required. Outbuilding for farm equipment. Follow the path to a pavilion and stocked pond.
Zillow last checked: 8 hours ago
Listing updated: October 13, 2023 at 04:46pm
Listed by:
Dorothy Walsko 724-228-9700,
HOWARD HANNA REAL ESTATE SERVICES
Bought with:
Chris Opfer, RS305080
Keller Williams Realty
Source: WPMLS,MLS#: 1621163 Originating MLS: West Penn Multi-List
Originating MLS: West Penn Multi-List
Facts & features
Interior
Bedrooms & bathrooms
- Bedrooms: 3
- Bathrooms: 3
- Full bathrooms: 3
Primary bedroom
- Level: Main
- Dimensions: 17x13
Bedroom 2
- Level: Main
- Dimensions: 12x10
Bedroom 3
- Level: Main
- Dimensions: 11x11
Dining room
- Level: Main
- Dimensions: 13x8
Family room
- Level: Main
- Dimensions: 15x13
Family room
- Level: Lower
- Dimensions: 24x17
Kitchen
- Level: Main
- Dimensions: 16x13
Kitchen
- Level: Lower
- Dimensions: 15x10
Laundry
- Level: Main
- Dimensions: 9x9
Living room
- Level: Main
- Dimensions: 28x13
Heating
- Electric, Heat Pump
Cooling
- Central Air
Appliances
- Included: Some Gas Appliances, Convection Oven, Dryer, Dishwasher, Disposal, Microwave, Refrigerator, Stove, Washer
Features
- Kitchen Island, Pantry
- Flooring: Ceramic Tile, Laminate, Carpet
- Basement: Finished,Walk-Out Access
- Number of fireplaces: 1
- Fireplace features: Log Burning, Family/Living/Great Room
Interior area
- Total structure area: 1,809
- Total interior livable area: 1,809 sqft
Property
Parking
- Total spaces: 2
- Parking features: Built In, Detached, Garage, Garage Door Opener
- Has attached garage: Yes
Features
- Levels: One
- Stories: 1
- Pool features: Pool
Lot
- Size: 10 Acres
- Dimensions: 10 C&G
Details
- Parcel number: 0600150000003406
Construction
Type & style
- Home type: MobileManufactured
- Architectural style: Other,Ranch,Mobile Home
- Property subtype: Manufactured Home, Single Family Residence
Materials
- Vinyl Siding
- Roof: Asphalt
Condition
- Resale
- Year built: 1992
Details
- Warranty included: Yes
Utilities & green energy
- Sewer: Septic Tank
- Water: Well
Community & neighborhood
Location
- Region: Washington
Price history
| Date | Event | Price |
|---|---|---|
| 10/13/2023 | Sold | $382,000+1.9%$211/sqft |
Source: | ||
| 9/7/2023 | Contingent | $374,900$207/sqft |
Source: | ||
| 8/29/2023 | Listed for sale | $374,900+151.6%$207/sqft |
Source: | ||
| 9/26/2011 | Sold | $149,000$82/sqft |
Source: Public Record Report a problem | ||
Public tax history
| Year | Property taxes | Tax assessment |
|---|---|---|
| 2025 | $2,468 | $142,600 |
| 2024 | $2,468 +0.9% | $142,600 |
| 2023 | $2,447 +4.3% | $142,600 |
Find assessor info on the county website
Neighborhood: 15301
Nearby schools
GreatSchools rating
- 5/10Joe Walker El SchoolGrades: K-5Distance: 2.2 mi
- 6/10Mcguffey Middle SchoolGrades: 6-8Distance: 2.7 mi
- 5/10Mcguffey High SchoolGrades: 9-12Distance: 2.7 mi
Schools provided by the listing agent
- District: McGuffey
Source: WPMLS. This data may not be complete. We recommend contacting the local school district to confirm school assignments for this home.
