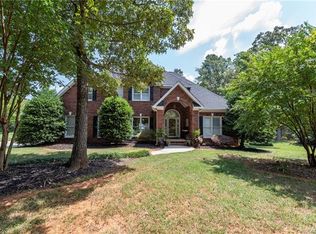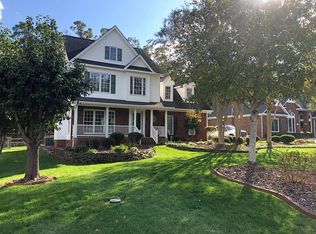Fabulous Stevens Mill Full Brick 2 Story Home w/ Rocking Chair Front Porch on .426 Cul de Sac lot. HW Floors throughout 1st floor w/ Stunning Kitchen featuring Freshly Painted Cabinets & updated hardware, New SS Dishwasher & Stove, Recessed and Pendant Lighting, Granite Countertops & Updated Tile Backsplash.Powder Rm w/ New Marble Floors, Fixtures & Beautiful Board & Batten. New Wood Beam Mantle and Marble Tile Surround framing gas logs in Family Room. New Tile Floor in Laundry Rm. 2nd floor features 4 spacious bedrooms w/spacious closets. The Master Suite complete w/New Board & Batten, His and Her Closets w/additional Large Walk in Storage Room. Master Bath w/New Plank Tile Floors. Enjoy Quiet evenings on Large Updated Deck w/ views of the Emerald Lake Golf Course. New Deck Boards, Built-in Bench, Beautiful Built in Flower Boxes, & Swing. Large backyard w/Raised Garden Boxes & New fence in 2017.HVAC 2014. Perfect Home for Entertaining. Quick I 485 Access.
This property is off market, which means it's not currently listed for sale or rent on Zillow. This may be different from what's available on other websites or public sources.

