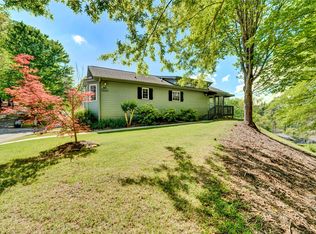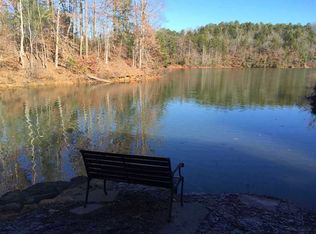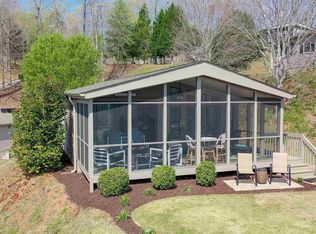Lake Keowee Cottage with Water View. This unit was originally a model home for the community and offers several upgraded features for the discerning buyer. Two bedrooms and two baths are on one level with an open floor plan great for entertaining at the lake. Don't miss the finished loft with access through the hall. This area has a lower ceiling but offers an excellent option for additional sleeping space or storage. Specialty features include plantation shutters, a private golf cart parking pad, installed awning over the front door to protect from the rain and a stone fireplace with custom carved mantle signed by the artist. Furnishings included with a new gas grill, kayak and paddleboard. Maintenance free living in a community with many private amenities. HOA fee is $525 per month: includes landscaping maintenance, private gated community, water, sewer, trash service, pool, clubhouse, walking trail, fitness center and more. Modified tax structure add to the savings of this remarkable Keowee waterfront buy. Please call Listing Agent for details. BUYERS NOTE: This is a private gated community. Gate is monitored with no public access. Entry requires agent representation, no drive-bys please. No rentals allowed less than a 12 month term.
This property is off market, which means it's not currently listed for sale or rent on Zillow. This may be different from what's available on other websites or public sources.


