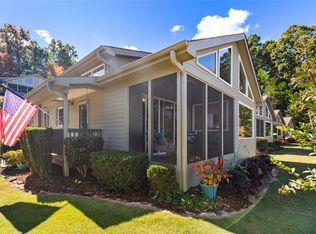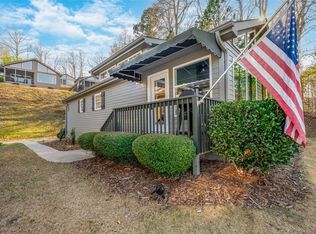Sold for $180,000
$180,000
1230 Melton Rd Lot 101, West Union, SC 29696
2beds
1,022sqft
Single Family Residence
Built in 2005
-- sqft lot
$183,400 Zestimate®
$176/sqft
$1,461 Estimated rent
Home value
$183,400
$158,000 - $213,000
$1,461/mo
Zestimate® history
Loading...
Owner options
Explore your selling options
What's special
A water view retreat that boasts beautiful lake views from the entire living area. Relax with maintenance free living in a community with many private amenities. This partially furnished cottage allows one to add their personal touch with the immediate necessities already in place. Special features include a three season porch and a finished loft for added sleeping or storage. Community amenities include a lakefront lodge, lakeside swimming pool, marina, fitness room and walking trails. Located within only four miles of Seneca for shopping, restaurants, medical, entertainment and Lake Keowee parks. Fee includes services such as landscape maintenance, private gated community, water, sewer and trash service. Watercraft slip options as well as information for on-site enclosed lakefront kayak storage and secure boat/trailer/RV storage, upon availability at a nominal fee. This cottage is available for full time residence or enjoy it as your lakefront getaway. Close to parking for added convenience and features a level, short walk to the cottage door. Note: No rentals less than 12-months permitted. Gate is monitored with no public access. Entry requires agent representation.
Zillow last checked: 8 hours ago
Listing updated: July 25, 2025 at 01:35pm
Listed by:
Melanie Fink 864-940-5766,
Howard Hanna Allen Tate - Melanie Fink & Assoc
Bought with:
Thomas Kassab, 114072
My Upstate Home LLC
Source: WUMLS,MLS#: 20284950 Originating MLS: Western Upstate Association of Realtors
Originating MLS: Western Upstate Association of Realtors
Facts & features
Interior
Bedrooms & bathrooms
- Bedrooms: 2
- Bathrooms: 2
- Full bathrooms: 2
- Main level bathrooms: 2
- Main level bedrooms: 2
Primary bedroom
- Level: Main
- Dimensions: 10'8" x 12'4"
Bedroom 2
- Level: Main
- Dimensions: 10' x 11'9"
Additional room
- Level: Main
- Dimensions: 9' x 11'10" ScreenedPorch
Dining room
- Level: Main
- Dimensions: 8' x 11'10"
Kitchen
- Level: Main
- Dimensions: 9' x 9'
Living room
- Level: Main
- Dimensions: 11'8" x 24'
Heating
- Electric, Heat Pump
Cooling
- Central Air, Forced Air, Heat Pump
Appliances
- Included: Dryer, Dishwasher, Electric Oven, Electric Range, Electric Water Heater, Microwave, Refrigerator, Washer
- Laundry: Washer Hookup, Electric Dryer Hookup
Features
- Ceiling Fan(s), Cathedral Ceiling(s), High Ceilings, Laminate Countertop, Bath in Primary Bedroom, Main Level Primary, Pull Down Attic Stairs, Smooth Ceilings, Shower Only, Shutters, Skylights, Separate Shower, Cable TV, Walk-In Closet(s), Walk-In Shower, Window Treatments, Loft
- Flooring: Carpet, Ceramic Tile
- Windows: Blinds, Bay Window(s), Insulated Windows, Plantation Shutters
- Basement: None,Crawl Space
Interior area
- Total interior livable area: 1,022 sqft
- Finished area above ground: 1,022
- Finished area below ground: 0
Property
Parking
- Parking features: None
Accessibility
- Accessibility features: Low Threshold Shower
Features
- Levels: One
- Stories: 1
- Patio & porch: Porch
- Exterior features: Sprinkler/Irrigation
- Pool features: Community
- Has view: Yes
- View description: Water
- Has water view: Yes
- Water view: Water
- Waterfront features: Boat Ramp/Lift Access, Dock Access, Other, See Remarks
- Body of water: Keowee
Lot
- Features: Level, Outside City Limits, Subdivision, Views, Interior Lot
Details
- Parcel number: 1770401101
Construction
Type & style
- Home type: SingleFamily
- Architectural style: Cottage
- Property subtype: Single Family Residence
Materials
- Cement Siding
- Foundation: Crawlspace
- Roof: Architectural,Shingle
Condition
- Year built: 2005
Utilities & green energy
- Sewer: Septic Tank
- Water: Public
- Utilities for property: Electricity Available, Propane, Water Available, Cable Available, Underground Utilities
Community & neighborhood
Security
- Security features: Gated Community
Community
- Community features: Boat Facilities, Common Grounds/Area, Clubhouse, Fitness Center, Gated, Other, Pool, Storage Facilities, See Remarks, Trails/Paths, Water Access, Dock, Lake, Sidewalks
Location
- Region: West Union
- Subdivision: Backwater Landing
Other
Other facts
- Listing agreement: Exclusive Right To Sell
Price history
| Date | Event | Price |
|---|---|---|
| 7/25/2025 | Sold | $180,000-16.3%$176/sqft |
Source: | ||
| 7/10/2025 | Pending sale | $215,000$210/sqft |
Source: | ||
| 5/27/2025 | Contingent | $215,000$210/sqft |
Source: | ||
| 3/22/2025 | Listed for sale | $215,000-18.9%$210/sqft |
Source: | ||
| 8/27/2024 | Listing removed | $265,000$259/sqft |
Source: | ||
Public tax history
| Year | Property taxes | Tax assessment |
|---|---|---|
| 2024 | $1,208 | $5,620 |
| 2023 | $1,208 | $5,620 |
| 2022 | -- | -- |
Find assessor info on the county website
Neighborhood: 29696
Nearby schools
GreatSchools rating
- 7/10Northside Elementary SchoolGrades: PK-5Distance: 3.9 mi
- 6/10Seneca Middle SchoolGrades: 6-8Distance: 4.7 mi
- 6/10Seneca High SchoolGrades: 9-12Distance: 4.4 mi
Schools provided by the listing agent
- Elementary: Walhalla Elem
- Middle: Walhalla Middle
- High: Walhalla High
Source: WUMLS. This data may not be complete. We recommend contacting the local school district to confirm school assignments for this home.

Get pre-qualified for a loan
At Zillow Home Loans, we can pre-qualify you in as little as 5 minutes with no impact to your credit score.An equal housing lender. NMLS #10287.

