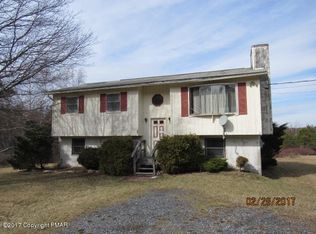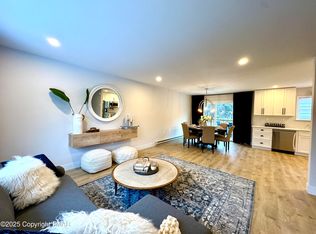Sold for $400,000 on 04/11/25
$400,000
1230 Mathews Dr, Blakeslee, PA 18610
5beds
2,696sqft
Single Family Residence
Built in 2020
1.14 Acres Lot
$410,800 Zestimate®
$148/sqft
$2,908 Estimated rent
Home value
$410,800
$337,000 - $501,000
$2,908/mo
Zestimate® history
Loading...
Owner options
Explore your selling options
What's special
MOTIVATED SELLER, PRICE DROP ON NEW construction finished in 2020 and barely lived in being offered for sale. Open concept and over 1 acre of land along with 5 spacious bedrooms and 2.5 bathrooms, this home is a dream come true. Primary bedroom has a jacuzzi tub and double sink. Spacious kitchen to prepare special dinners and a 2 car garage! Central air conditioning and heating completes the picture. Square footage from public records and may not be accurate.
Zillow last checked: 8 hours ago
Listing updated: April 11, 2025 at 04:24pm
Listed by:
Dee Kasarda 570-977-7991,
C-21 Select Group-Hazelton
Bought with:
Holly Sussick
Iron Valley Real Estate of Lehigh Valley
Source: Bright MLS,MLS#: PAMR2003830
Facts & features
Interior
Bedrooms & bathrooms
- Bedrooms: 5
- Bathrooms: 4
- Full bathrooms: 3
- 1/2 bathrooms: 1
- Main level bathrooms: 2
Primary bedroom
- Features: Cathedral/Vaulted Ceiling, Flooring - Carpet
- Level: Upper
- Area: 273 Square Feet
- Dimensions: 21 x 13
Bedroom 2
- Features: Flooring - Carpet, Window Treatments
- Level: Upper
- Area: 165 Square Feet
- Dimensions: 15 x 11
Bedroom 3
- Features: Flooring - Carpet, Window Treatments
- Level: Upper
- Area: 156 Square Feet
- Dimensions: 13 x 12
Bedroom 4
- Features: Flooring - Carpet, Window Treatments
- Level: Upper
- Area: 140 Square Feet
- Dimensions: 14 x 10
Bedroom 5
- Features: Flooring - Carpet, Window Treatments
- Level: Upper
- Area: 156 Square Feet
- Dimensions: 13 x 12
Primary bathroom
- Features: Cathedral/Vaulted Ceiling, Flooring - Ceramic Tile, Window Treatments, Bathroom - Walk-In Shower, Bathroom - Jetted Tub
- Level: Upper
- Area: 110 Square Feet
- Dimensions: 11 x 10
Bathroom 1
- Level: Main
- Area: 42 Square Feet
- Dimensions: 7 x 6
Bathroom 2
- Features: Flooring - Ceramic Tile
- Level: Upper
- Area: 90 Square Feet
- Dimensions: 9 x 10
Bathroom 2
- Features: Bathroom - Tub Shower, Flooring - Ceramic Tile, Window Treatments
- Level: Upper
- Area: 90 Square Feet
- Dimensions: 9 x 10
Dining room
- Features: Flooring - Luxury Vinyl Plank, Window Treatments
- Level: Main
- Area: 182 Square Feet
- Dimensions: 14 x 13
Foyer
- Features: Cathedral/Vaulted Ceiling, Flooring - Luxury Vinyl Plank, Lighting - Ceiling
- Level: Main
- Area: 143 Square Feet
- Dimensions: 13 x 11
Kitchen
- Features: Breakfast Bar, Countertop(s) - Solid Surface, Flooring - Laminate Plank, Flooring - Luxury Vinyl Plank, Kitchen - Propane Cooking, Recessed Lighting, Window Treatments
- Level: Main
- Area: 221 Square Feet
- Dimensions: 17 x 13
Living room
- Features: Flooring - Luxury Vinyl Plank, Window Treatments
- Level: Main
- Area: 325 Square Feet
- Dimensions: 25 x 13
Heating
- Forced Air, Zoned, Propane
Cooling
- Central Air, Ceiling Fan(s), Electric
Appliances
- Included: Built-In Range, Dishwasher, Dryer, Self Cleaning Oven, Oven/Range - Gas, Refrigerator, Stainless Steel Appliance(s), Washer, Water Heater, Electric Water Heater
- Laundry: Main Level
Features
- Bathroom - Tub Shower, Bathroom - Walk-In Shower, Ceiling Fan(s), Kitchen Island, Primary Bath(s), Recessed Lighting, Walk-In Closet(s), Dry Wall, Cathedral Ceiling(s)
- Flooring: Ceramic Tile, Carpet, Luxury Vinyl
- Doors: Sliding Glass, Insulated
- Windows: Double Pane Windows, Casement, Screens, Sliding, Vinyl Clad, Window Treatments
- Has basement: No
- Number of fireplaces: 1
- Fireplace features: Glass Doors, Gas/Propane, Stone
Interior area
- Total structure area: 2,696
- Total interior livable area: 2,696 sqft
- Finished area above ground: 2,696
- Finished area below ground: 0
Property
Parking
- Total spaces: 8
- Parking features: Storage, Garage Faces Front, Inside Entrance, Crushed Stone, Attached, Driveway
- Attached garage spaces: 2
- Uncovered spaces: 6
Accessibility
- Accessibility features: None
Features
- Levels: Two
- Stories: 2
- Patio & porch: Deck
- Exterior features: Satellite Dish
- Pool features: Community
- Spa features: Bath
- Has view: Yes
- View description: Street, Trees/Woods
- Frontage type: Road Frontage
- Frontage length: Road Frontage: 316
Lot
- Size: 1.14 Acres
- Dimensions: 238.00 x 210.00
- Features: Backs to Trees, Cleared, Irregular Lot, Level, Wooded, Middle Of Block, Unknown Soil Type
Details
- Additional structures: Above Grade, Below Grade
- Parcel number: 20632102853989
- Zoning: R1
- Special conditions: Standard
- Other equipment: See Remarks
Construction
Type & style
- Home type: SingleFamily
- Architectural style: Colonial
- Property subtype: Single Family Residence
Materials
- Block, Concrete, CPVC/PVC, Stone, Vinyl Siding
- Foundation: Crawl Space
- Roof: Shingle
Condition
- Excellent
- New construction: Yes
- Year built: 2020
Utilities & green energy
- Electric: 220 Volts
- Sewer: On Site Septic
- Water: Well
- Utilities for property: Electricity Available, Propane, Water Available
Community & neighborhood
Location
- Region: Blakeslee
- Subdivision: Sierra View-tunkhannock
- Municipality: TUNKHANNOCK TWP
HOA & financial
HOA
- Has HOA: Yes
- HOA fee: $216 annually
- Amenities included: Pool, Clubhouse
- Services included: Common Area Maintenance, Road Maintenance
- Association name: SIERRA VIEW POA
Other
Other facts
- Listing agreement: Exclusive Agency
- Listing terms: Cash,Conventional,FHA,VA Loan
- Ownership: Fee Simple
- Road surface type: Tar and Chip
Price history
| Date | Event | Price |
|---|---|---|
| 4/11/2025 | Sold | $400,000-6.8%$148/sqft |
Source: | ||
| 3/12/2025 | Contingent | $429,000$159/sqft |
Source: | ||
| 3/11/2025 | Pending sale | $429,000$159/sqft |
Source: PMAR #PM-118354 | ||
| 2/4/2025 | Price change | $429,000+3.4%$159/sqft |
Source: PMAR #PM-118354 | ||
| 12/5/2024 | Price change | $415,000-9.8%$154/sqft |
Source: PMAR #PM-118354 | ||
Public tax history
| Year | Property taxes | Tax assessment |
|---|---|---|
| 2025 | $8,485 +8.4% | $285,330 |
| 2024 | $7,826 +7.2% | $285,330 |
| 2023 | $7,301 +1.8% | $285,330 |
Find assessor info on the county website
Neighborhood: 18610
Nearby schools
GreatSchools rating
- 7/10Tobyhanna El CenterGrades: K-6Distance: 6.5 mi
- 4/10Pocono Mountain West Junior High SchoolGrades: 7-8Distance: 7.2 mi
- 7/10Pocono Mountain West High SchoolGrades: 9-12Distance: 7.2 mi
Schools provided by the listing agent
- Elementary: Tobyhanna Elementary Center
- Middle: Pocono Mountain West Junior
- High: Pocono Mountain West
- District: Pocono Mountain
Source: Bright MLS. This data may not be complete. We recommend contacting the local school district to confirm school assignments for this home.

Get pre-qualified for a loan
At Zillow Home Loans, we can pre-qualify you in as little as 5 minutes with no impact to your credit score.An equal housing lender. NMLS #10287.
Sell for more on Zillow
Get a free Zillow Showcase℠ listing and you could sell for .
$410,800
2% more+ $8,216
With Zillow Showcase(estimated)
$419,016
