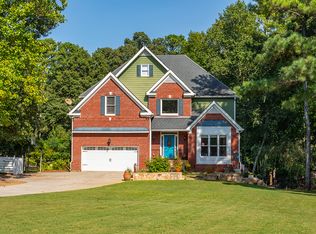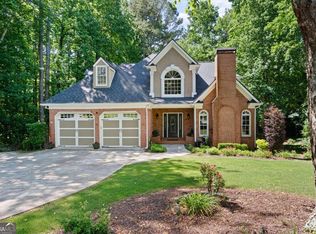Closed
$740,000
1230 Mars Hill Rd NW, Acworth, GA 30101
5beds
5,301sqft
Single Family Residence
Built in 2001
1.2 Acres Lot
$732,500 Zestimate®
$140/sqft
$6,345 Estimated rent
Home value
$732,500
$674,000 - $791,000
$6,345/mo
Zestimate® history
Loading...
Owner options
Explore your selling options
What's special
CONTINGENT WITH KICKOUT! SCHEDULE YOUR TOUR TODAY. This master on the main, 5-bedroom, 5.5-bath home spans an impressive 5,301 sq. ft. and is nestled on a leveled 1.2-acre lot with no HOA or subdivision restrictions, offering ultimate privacy and freedom. With separate living and open family room with view to the kitchen and access to enclosed patio deck. The full finished basement provides additional space for entertainment and perfect for family or guest with an oversized bedroom, full bathroom, full kitchen, open living and dining area with an additional room perfect for gym, office or theater. The basement level leads to the open backyard. Step outside to your personal oasis, featuring a sparkling pool perfect for summer gatherings or relaxing afternoons. Don't miss the opportunity to make this exceptional property your own!
Zillow last checked: 8 hours ago
Listing updated: May 20, 2025 at 04:27pm
Listed by:
Shebia L Clark 404-690-3299,
Clark & Blake Realty Group,
Cory Murphy 601-407-9104,
Clark & Blake Realty Group
Bought with:
Jessica Petrea, 262879
Mark Spain Real Estate
Source: GAMLS,MLS#: 10466978
Facts & features
Interior
Bedrooms & bathrooms
- Bedrooms: 5
- Bathrooms: 6
- Full bathrooms: 5
- 1/2 bathrooms: 1
- Main level bathrooms: 1
- Main level bedrooms: 1
Kitchen
- Features: Kitchen Island, Pantry, Solid Surface Counters
Heating
- Central
Cooling
- Ceiling Fan(s), Central Air
Appliances
- Included: Dishwasher, Disposal, Refrigerator, Microwave, Cooktop, Stainless Steel Appliance(s)
- Laundry: Common Area
Features
- High Ceilings, Double Vanity, Entrance Foyer, In-Law Floorplan, Master On Main Level, Separate Shower, Vaulted Ceiling(s)
- Flooring: Carpet, Hardwood
- Basement: Bath Finished,Daylight,Finished,Full,Interior Entry,Exterior Entry
- Number of fireplaces: 2
Interior area
- Total structure area: 5,301
- Total interior livable area: 5,301 sqft
- Finished area above ground: 2,971
- Finished area below ground: 2,330
Property
Parking
- Total spaces: 6
- Parking features: Attached, Garage Door Opener, Garage
- Has attached garage: Yes
Features
- Levels: Three Or More
- Stories: 3
- Patio & porch: Deck, Patio, Porch, Screened
- Exterior features: Balcony
- Has private pool: Yes
- Pool features: In Ground
- Fencing: Fenced,Back Yard
Lot
- Size: 1.20 Acres
- Features: Level, Private
Details
- Parcel number: 20023102060
Construction
Type & style
- Home type: SingleFamily
- Architectural style: Traditional
- Property subtype: Single Family Residence
Materials
- Other
- Roof: Composition
Condition
- Resale
- New construction: No
- Year built: 2001
Details
- Warranty included: Yes
Utilities & green energy
- Sewer: Public Sewer
- Water: Public
- Utilities for property: Electricity Available, Sewer Connected, Sewer Available, Underground Utilities, Water Available
Community & neighborhood
Community
- Community features: None
Location
- Region: Acworth
- Subdivision: NONE
Other
Other facts
- Listing agreement: Exclusive Right To Sell
Price history
| Date | Event | Price |
|---|---|---|
| 5/19/2025 | Sold | $740,000-2.6%$140/sqft |
Source: | ||
| 3/27/2025 | Pending sale | $759,900$143/sqft |
Source: | ||
| 2/27/2025 | Listed for sale | $759,900-13.6%$143/sqft |
Source: | ||
| 2/25/2025 | Listing removed | $879,900$166/sqft |
Source: | ||
| 2/16/2025 | Price change | $879,900-8.8%$166/sqft |
Source: | ||
Public tax history
| Year | Property taxes | Tax assessment |
|---|---|---|
| 2024 | $8,013 +17% | $265,780 +17% |
| 2023 | $6,847 +28.5% | $227,108 +17.6% |
| 2022 | $5,327 | $193,060 |
Find assessor info on the county website
Neighborhood: 30101
Nearby schools
GreatSchools rating
- 7/10Ford Elementary SchoolGrades: PK-5Distance: 0.3 mi
- 7/10Durham Middle SchoolGrades: 6-8Distance: 2.9 mi
- 9/10Harrison High SchoolGrades: 9-12Distance: 2.2 mi
Schools provided by the listing agent
- Elementary: Mary Ford
- Middle: Durham
- High: Harrison
Source: GAMLS. This data may not be complete. We recommend contacting the local school district to confirm school assignments for this home.
Get a cash offer in 3 minutes
Find out how much your home could sell for in as little as 3 minutes with a no-obligation cash offer.
Estimated market value$732,500
Get a cash offer in 3 minutes
Find out how much your home could sell for in as little as 3 minutes with a no-obligation cash offer.
Estimated market value
$732,500

