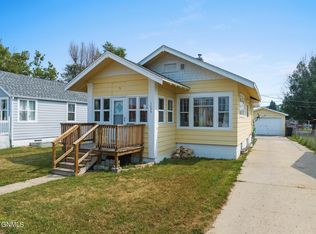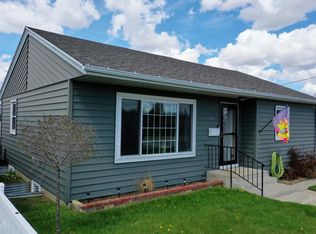Sold on 09/19/25
Price Unknown
1230 Main St, Williston, ND 58801
3beds
1,632sqft
Single Family Residence
Built in 1947
6,098.4 Square Feet Lot
$349,600 Zestimate®
$--/sqft
$1,974 Estimated rent
Home value
$349,600
$332,000 - $367,000
$1,974/mo
Zestimate® history
Loading...
Owner options
Explore your selling options
What's special
This updated 3-bedroom, 2-bath home is tucked into one of the most sought-after neighborhoods and has everything you need to feel right at home. Recently remodeled, it features a modern kitchen, refreshed bathrooms, and comfortable living spaces filled with natural light.
Step outside onto the large wrap-around deck—perfect for relaxing, entertaining, or just enjoying your morning coffee. The outdoor space is a real highlight, offering plenty of room to spread out and enjoy the fresh air.
Inside, you'll find a spacious layout with a private primary suite, two additional bedrooms, and plenty of storage throughout. It's move-in ready and has that cozy, updated feel you're looking for.
Great location close to parks, schools, shops, and restaurants—you'll love living here.
Come take a look and see if it's the right fit for you!
Zillow last checked: 8 hours ago
Listing updated: September 24, 2025 at 01:19pm
Listed by:
Samantha Vigness 701-570-2661,
Realty One Group Caliber
Bought with:
Kallie D Bratlien, 10502
REAL
Source: Great North MLS,MLS#: 4020972
Facts & features
Interior
Bedrooms & bathrooms
- Bedrooms: 3
- Bathrooms: 2
- Full bathrooms: 1
- 3/4 bathrooms: 1
Heating
- Forced Air, Natural Gas
Cooling
- Central Air
Appliances
- Included: Dishwasher, Dryer, Microwave, Oven, Refrigerator, Washer
Features
- Main Floor Bedroom
- Flooring: Tile, Carpet, Laminate, Linoleum
- Basement: Crawl Space,Finished,Partial
- Has fireplace: No
Interior area
- Total structure area: 1,632
- Total interior livable area: 1,632 sqft
- Finished area above ground: 960
- Finished area below ground: 672
Property
Parking
- Total spaces: 1
- Parking features: Paved
- Garage spaces: 1
Features
- Levels: One
- Stories: 1
- Exterior features: Rain Gutters
- Fencing: None
Lot
- Size: 6,098 sqft
- Dimensions: 50 x 125
- Features: Corner Lot
Details
- Additional structures: Shed(s)
- Parcel number: 01260001547000
Construction
Type & style
- Home type: SingleFamily
- Architectural style: Ranch
- Property subtype: Single Family Residence
Materials
- HardiPlank Type
- Foundation: Concrete Perimeter
- Roof: Asphalt
Condition
- New construction: No
- Year built: 1947
Utilities & green energy
- Sewer: Public Sewer
- Water: Public
Community & neighborhood
Location
- Region: Williston
Other
Other facts
- Listing terms: VA Loan,USDA Loan,Cash,Conventional,FHA
Price history
| Date | Event | Price |
|---|---|---|
| 9/19/2025 | Sold | -- |
Source: Great North MLS #4020972 | ||
| 8/20/2025 | Pending sale | $345,000$211/sqft |
Source: Great North MLS #4020972 | ||
| 8/2/2025 | Listed for sale | $345,000+15%$211/sqft |
Source: Great North MLS #4020972 | ||
| 8/14/2023 | Sold | -- |
Source: Great North MLS #4008357 | ||
| 7/13/2023 | Pending sale | $299,900$184/sqft |
Source: Great North MLS #4008357 | ||
Public tax history
| Year | Property taxes | Tax assessment |
|---|---|---|
| 2024 | $2,388 +3.1% | $110,545 +0.8% |
| 2023 | $2,317 +5.2% | $109,640 +9.7% |
| 2022 | $2,203 -5.3% | $99,990 -7.5% |
Find assessor info on the county website
Neighborhood: 58801
Nearby schools
GreatSchools rating
- NARickard Elementary SchoolGrades: K-4Distance: 0.1 mi
- NAWilliston Middle SchoolGrades: 7-8Distance: 0.4 mi
- NADel Easton Alternative High SchoolGrades: 10-12Distance: 0.9 mi

