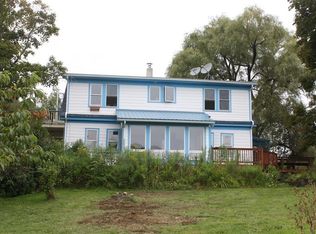Idyllic setting! Quiet, Peaceful Refuge - a short drive to Northampton! This RENOVATED home feels like NEW & is lovingly restored from top to bottom. NEWER roof & siding, generator, freshly painted inside & out. Exceptionally Sunny & Cheerful, MOVE-IN ready home on 10 ACRES w/country views out of every window. Property has adequate frontage for an additional building lot (perc test passed) & borders Wildlife Management land. Large dine-in kitchen w/woodstove (2014), living area w/NEW maple flooring & abundant windows, bedrooms & a full renovated bath. Addition to the right provides a spacious laundry area w/utility sink, 2nd bath, 2 car garage, 2 additional 1st flr rooms, one which opens to a screened porch & deck while the other has a separate exterior door - perfect for a home office! Added BONUS is a 2nd staircase leading to a music, art or writing STUDIO. Recently, a fully functioning farm, there are fenced fields, orchards, a barn w/stalls & a working vineyard w/St Croix grapes!
This property is off market, which means it's not currently listed for sale or rent on Zillow. This may be different from what's available on other websites or public sources.

