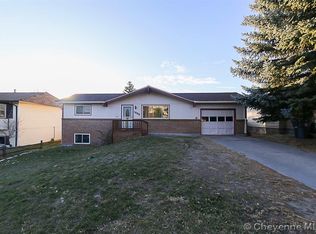Sold on 04/30/25
Price Unknown
1230 Madison Ave, Cheyenne, WY 82001
4beds
1,808sqft
City Residential, Residential
Built in 1976
7,405.2 Square Feet Lot
$315,200 Zestimate®
$--/sqft
$2,095 Estimated rent
Home value
$315,200
$299,000 - $331,000
$2,095/mo
Zestimate® history
Loading...
Owner options
Explore your selling options
What's special
Welcome to 1230 Madison Ave., Cheyenne, WY—a beautifully updated 4-bedroom, 2-bathroom home that offers both comfort and versatility! Step inside to find a newer kitchen featuring stunning granite countertops, rich hickory cabinets, modern appliances, and elegant tile flooring—a perfect space for cooking and entertaining. One of the standout features of this home is the flexible 4th bedroom, which can serve as a spacious master suite with a walk-in closet, ¾ bath, and cozy wood-burning fireplace, or it can be used as an inviting family room—tailor it to fit your lifestyle! Outside, enjoy the oversized deck overlooking a large backyard, ideal for entertaining, relaxing, or letting the pets roam. Conveniently located near schools, shopping, a gas station, and with easy access to I-80, this home truly has it all! Don’t miss out on this fantastic opportunity—schedule your showing today!
Zillow last checked: 8 hours ago
Listing updated: June 04, 2025 at 01:52pm
Listed by:
Phillip Bowling 307-760-0708,
#1 Properties
Bought with:
Ciarra Borucki
eXp Realty, LLC
Source: Cheyenne BOR,MLS#: 96340
Facts & features
Interior
Bedrooms & bathrooms
- Bedrooms: 4
- Bathrooms: 2
- Full bathrooms: 1
- 3/4 bathrooms: 1
- Main level bathrooms: 1
Primary bedroom
- Level: Basement
- Area: 299
- Dimensions: 23 x 13
Bedroom 2
- Level: Main
- Area: 182
- Dimensions: 14 x 13
Bedroom 3
- Level: Main
- Area: 132
- Dimensions: 12 x 11
Bedroom 4
- Level: Basement
- Area: 110
- Dimensions: 11 x 10
Bathroom 1
- Features: Full
- Level: Main
Bathroom 2
- Features: 3/4
- Level: Basement
Dining room
- Level: Main
- Area: 99
- Dimensions: 9 x 11
Kitchen
- Level: Main
- Area: 143
- Dimensions: 13 x 11
Living room
- Level: Main
- Area: 240
- Dimensions: 20 x 12
Basement
- Area: 888
Heating
- Floor Furnace, Natural Gas
Cooling
- Central Air
Appliances
- Included: Dishwasher, Disposal, Microwave, Range, Refrigerator
- Laundry: In Basement
Features
- Walk-In Closet(s), Granite Counters
- Flooring: Luxury Vinyl
- Basement: Partially Finished
- Number of fireplaces: 1
- Fireplace features: One, Wood Burning
Interior area
- Total structure area: 1,808
- Total interior livable area: 1,808 sqft
- Finished area above ground: 920
Property
Parking
- Total spaces: 1
- Parking features: 1 Car Attached
- Attached garage spaces: 1
Accessibility
- Accessibility features: None
Features
- Patio & porch: Deck
- Fencing: Back Yard
Lot
- Size: 7,405 sqft
- Dimensions: 7192
Details
- Parcel number: 14023001000032
- Special conditions: None of the Above
Construction
Type & style
- Home type: SingleFamily
- Architectural style: Ranch
- Property subtype: City Residential, Residential
Materials
- Brick, Wood/Hardboard
- Foundation: Basement
- Roof: Composition/Asphalt
Condition
- New construction: No
- Year built: 1976
Utilities & green energy
- Electric: Black Hills Energy
- Gas: Black Hills Energy
- Sewer: City Sewer
- Water: Public
- Utilities for property: Cable Connected
Community & neighborhood
Location
- Region: Cheyenne
- Subdivision: Good Realty Tra
Other
Other facts
- Listing agreement: N
- Listing terms: Cash,Conventional,FHA,VA Loan
Price history
| Date | Event | Price |
|---|---|---|
| 4/30/2025 | Sold | -- |
Source: | ||
| 3/13/2025 | Pending sale | $310,000$171/sqft |
Source: | ||
| 3/11/2025 | Listed for sale | $310,000+37.8%$171/sqft |
Source: | ||
| 3/6/2019 | Sold | -- |
Source: | ||
| 2/15/2019 | Pending sale | $225,000$124/sqft |
Source: Coldwell Banker The Property Exchange, Inc. #73908 | ||
Public tax history
| Year | Property taxes | Tax assessment |
|---|---|---|
| 2024 | $1,625 +0.8% | $22,980 +0.8% |
| 2023 | $1,612 +5.2% | $22,799 +7.4% |
| 2022 | $1,533 +10% | $21,234 +10.2% |
Find assessor info on the county website
Neighborhood: 82001
Nearby schools
GreatSchools rating
- 4/10Bain Elementary SchoolGrades: K-6Distance: 0.3 mi
- 2/10Johnson Junior High SchoolGrades: 7-8Distance: 3.7 mi
- 2/10South High SchoolGrades: 9-12Distance: 3.8 mi
