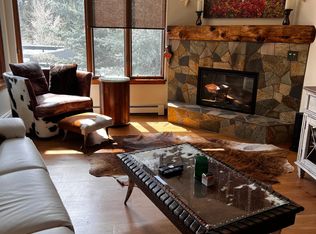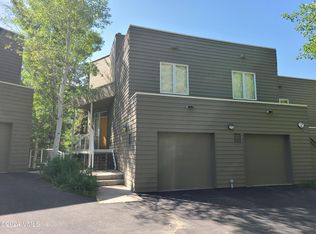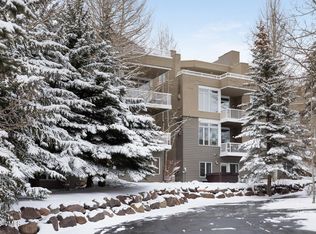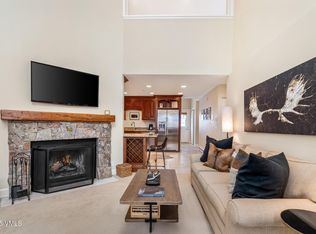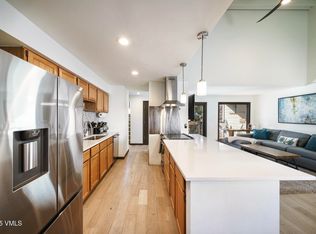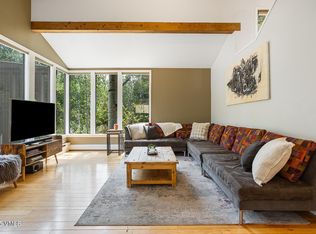This warm and inviting condo nails the sweet spot between mountain escape and everyday ease. With 3 bedrooms, 3.5 baths, a private hot tub, and garage parking, it's got all the essentials without any of the hassle. Set in the Sandstone neighborhood between Vail Village and West Vail, you're one block from the free Town of Vail bus and a quick ride to the lifts, Vail Village, or wherever you're headed next. Inside, the layout flows comfortably with an open kitchen, a proper dining area, and en-suite baths for every bedroom, offering privacy and space for all. There's a great deck off the main living space and a lower-level patio with a private hot tub, perfect for unwinding after a day out. Whether it's your full-time place or a weekend retreat, you've got the space, and the setup, to do Vail right.
For sale
Price cut: $179K (12/31)
$1,770,000
1230 Lions Ridge Loop Unit 2D, Vail, CO 81657
3beds
1,579sqft
Est.:
Condominium
Built in 1995
-- sqft lot
$-- Zestimate®
$1,121/sqft
$-- HOA
What's special
Private hot tubOpen kitchenGarage parkingProper dining area
- 133 days |
- 1,097 |
- 63 |
Zillow last checked: 8 hours ago
Listed by:
Tiffany McCracken,
Colorado Properties
Source: BHHS broker feed,MLS#: 1011504
Tour with a local agent
Facts & features
Interior
Bedrooms & bathrooms
- Bedrooms: 3
- Bathrooms: 4
- Full bathrooms: 3
- 1/2 bathrooms: 1
Heating
- Natural Gas
Appliances
- Included: Dishwasher, Dryer, Microwave, Refrigerator, Washer
Features
- Cable Ready
- Has basement: No
Interior area
- Total structure area: 1,579
- Total interior livable area: 1,579 sqft
Property
Parking
- Parking features: GarageAttached
- Has attached garage: Yes
Features
- Patio & porch: Patio
Details
- Parcel number: 21031211800801
Construction
Type & style
- Home type: Condo
- Property subtype: Condominium
Condition
- Year built: 1995
Community & HOA
Location
- Region: Vail
Financial & listing details
- Price per square foot: $1,121/sqft
- Tax assessed value: $835,430
- Annual tax amount: $3,041
- Date on market: 9/16/2025
- Lease term: Contact For Details
Estimated market value
Not available
Estimated sales range
Not available
$6,286/mo
Price history
Price history
| Date | Event | Price |
|---|---|---|
| 12/31/2025 | Price change | $1,770,000-9.2%$1,121/sqft |
Source: BHHS broker feed #1011504 Report a problem | ||
| 9/16/2025 | Listed for sale | $1,949,000$1,234/sqft |
Source: BHHS broker feed #1011504 Report a problem | ||
| 8/31/2025 | Listing removed | $1,949,000$1,234/sqft |
Source: BHHS broker feed #1011504 Report a problem | ||
| 5/29/2025 | Price change | $1,949,000-4.9%$1,234/sqft |
Source: BHHS broker feed #1011504 Report a problem | ||
| 3/26/2025 | Listed for sale | $2,050,000+125.3%$1,298/sqft |
Source: BHHS broker feed #1011504 Report a problem | ||
Public tax history
Public tax history
| Year | Property taxes | Tax assessment |
|---|---|---|
| 2019 | $3,041 | $59,730 +18% |
| 2018 | $3,041 +15.6% | $50,630 |
| 2017 | $2,630 +0.5% | $50,630 +0.2% |
Find assessor info on the county website
BuyAbility℠ payment
Est. payment
$10,013/mo
Principal & interest
$8788
Home insurance
$620
Property taxes
$605
Climate risks
Neighborhood: 81657
Nearby schools
GreatSchools rating
- 5/10Red Sandstone Elementary SchoolGrades: PK-5Distance: 0.7 mi
- 6/10Homestake Peak SchoolGrades: PK-8Distance: 4.2 mi
- 6/10Battle Mountain High SchoolGrades: 9-12Distance: 9.7 mi
- Loading
- Loading
