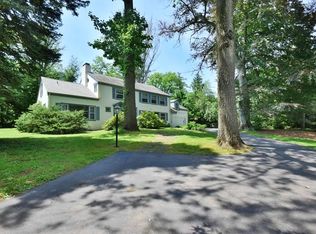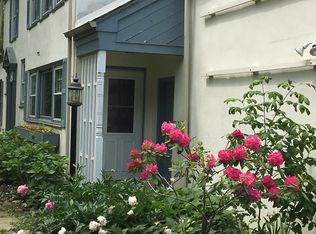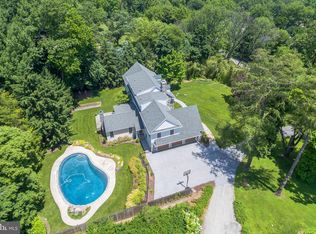This meticulously maintained, custom built, brick Colonial has curb appeal! Gracious open floor plan~interior and beautifully designed! This is a desirable~area, with access to all major highways and King of Prussia Mall. Close to Suburban Square, Center City, and Philadelphia Country . Pristine landscaping with specimen plantings, tall trees flat lawn in the back with room for pool. This immaculate home is superb for entertaining, with spacious, light-filled rooms that flow onto the extensive patios. The elegant, two story-foyer with curved staircase leads into a large living room centered by a wood-burning fireplace adorned with custom window treatments. Built-in speakers fill the ambiance with music.~~ Glass French doors lead out to the splendid~flagstone patios great for AL Fresco dining. The large dining room off of the kitchen offers a sophisticated setting for entertaining. The chef's kitchen boast a functional layout, highlighted by custom cabinetry, stainless steel appliances, new sub-zero refrigerator, a wet bar with ice machine, breakfast room and generously sized granite-top island with storage and seating for~all to gather around. Comfort on the first floor continues with a large~Rec room off the kitchen and Sunroom with skylights. The curved staircase leads to second floor master suite with walk-in closet. Three additional bedrooms with closets along with a full bath, a laundry room and an additional attic storage space, compliment the second floor. The third floor~ has a 5th bedroom and separate AC/Heat zone makes~perfect au-pair suite with full bath and cedar closet. Use as a gym~~ or just relax in the finished basement. This house has 3 zone heat/AC . A~security system provides protection and peace of mind.
This property is off market, which means it's not currently listed for sale or rent on Zillow. This may be different from what's available on other websites or public sources.


