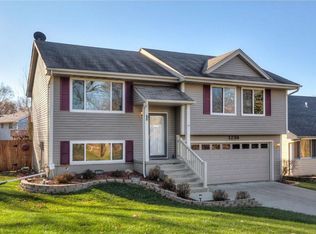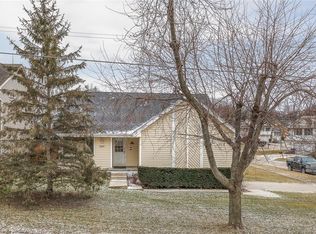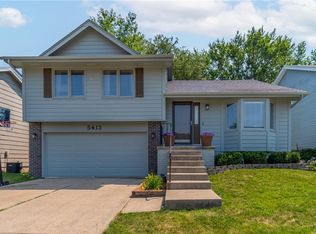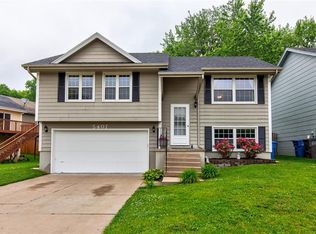Sold for $328,090 on 11/17/23
$328,090
1230 Kenyon Ave, Des Moines, IA 50315
3beds
1,325sqft
Single Family Residence
Built in 2023
5,967.72 Square Feet Lot
$327,800 Zestimate®
$248/sqft
$2,058 Estimated rent
Home value
$327,800
$311,000 - $344,000
$2,058/mo
Zestimate® history
Loading...
Owner options
Explore your selling options
What's special
New construction 1325sqft 3BR, 2BA that is loaded with great features like quartz countertops, kitchen island, corner pantry, master bedroom with own full bath and walk-in closet, LVP flooring with carpeted bedrooms, walkout basement with 3 full windows and patio door, 14 x 10 deck, 10 x 10 patio, 26' deep 2 car garage, upgraded insulation, high energy efficient furnace and AC, storm shelter under front stoop. 6 YEAR TAX ABATEMENT KEEPS PAYMENTS LOW!!! House expected completion date on or around end of October. Listing agent is also the builder. Any home/radon inspections are solely for buyers informational purposes. All information obtained from Seller and public records.
Zillow last checked: 8 hours ago
Listing updated: November 17, 2023 at 07:06am
Listed by:
Juran, Jason (515)669-2054,
RE/MAX Precision
Bought with:
Amy Lucht
RE/MAX Precision
Source: DMMLS,MLS#: 680358 Originating MLS: Des Moines Area Association of REALTORS
Originating MLS: Des Moines Area Association of REALTORS
Facts & features
Interior
Bedrooms & bathrooms
- Bedrooms: 3
- Bathrooms: 2
- Full bathrooms: 2
- Main level bedrooms: 3
Heating
- Forced Air, Gas, Natural Gas
Cooling
- Central Air
Appliances
- Included: Dishwasher, Microwave, Refrigerator, Stove
- Laundry: Main Level
Features
- Dining Area, Cable TV
- Flooring: Carpet, Vinyl
- Basement: Unfinished,Walk-Out Access
Interior area
- Total structure area: 1,325
- Total interior livable area: 1,325 sqft
- Finished area below ground: 0
Property
Parking
- Total spaces: 2
- Parking features: Attached, Garage, Two Car Garage
- Attached garage spaces: 2
Features
- Patio & porch: Deck
- Exterior features: Deck
Lot
- Size: 5,967 sqft
- Dimensions: 50 x 118
- Features: Irregular Lot
Details
- Parcel number: 12002837224000
- Zoning: N2B
Construction
Type & style
- Home type: SingleFamily
- Architectural style: Ranch
- Property subtype: Single Family Residence
Materials
- Vinyl Siding
- Foundation: Poured
- Roof: Asphalt,Shingle
Condition
- New Construction
- New construction: Yes
- Year built: 2023
Details
- Builder name: PrideCraft Custom Homes LLC
- Warranty included: Yes
Utilities & green energy
- Sewer: Public Sewer
- Water: Public
Community & neighborhood
Security
- Security features: Smoke Detector(s)
Location
- Region: Des Moines
Other
Other facts
- Listing terms: Cash,Conventional,FHA,VA Loan
- Road surface type: Concrete
Price history
| Date | Event | Price |
|---|---|---|
| 11/17/2023 | Sold | $328,090+14%$248/sqft |
Source: | ||
| 10/5/2023 | Pending sale | $287,900$217/sqft |
Source: | ||
| 8/17/2023 | Listed for sale | $287,900+1819.3%$217/sqft |
Source: | ||
| 4/16/2020 | Sold | $15,000-25%$11/sqft |
Source: | ||
| 3/13/2020 | Pending sale | $20,000$15/sqft |
Source: Keller Williams Ankeny Metro #600442 | ||
Public tax history
| Year | Property taxes | Tax assessment |
|---|---|---|
| 2024 | $382 -2.6% | $309,300 +1494.3% |
| 2023 | $392 +1% | $19,400 +16.9% |
| 2022 | $388 +4.3% | $16,600 |
Find assessor info on the county website
Neighborhood: Watrous South
Nearby schools
GreatSchools rating
- 6/10Wright Elementary SchoolGrades: K-5Distance: 0.3 mi
- 3/10Brody Middle SchoolGrades: 6-8Distance: 1.8 mi
- 1/10Lincoln High SchoolGrades: 9-12Distance: 1.9 mi
Schools provided by the listing agent
- District: Des Moines Independent
Source: DMMLS. This data may not be complete. We recommend contacting the local school district to confirm school assignments for this home.

Get pre-qualified for a loan
At Zillow Home Loans, we can pre-qualify you in as little as 5 minutes with no impact to your credit score.An equal housing lender. NMLS #10287.



