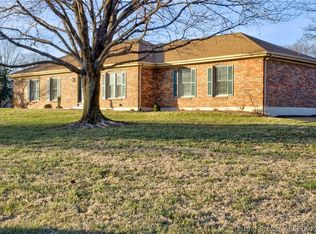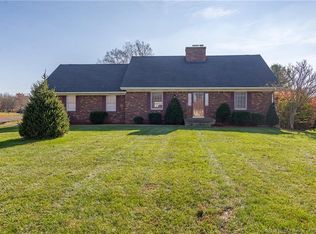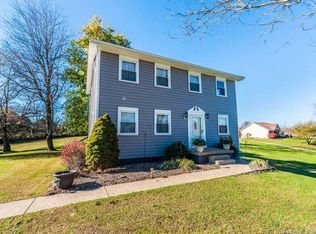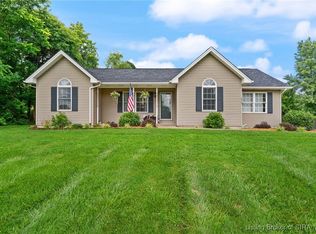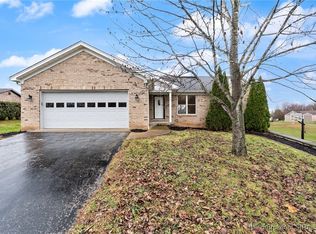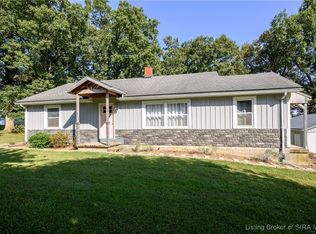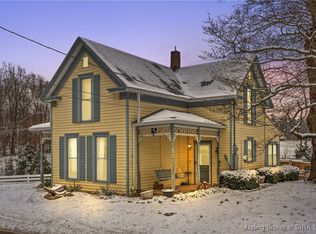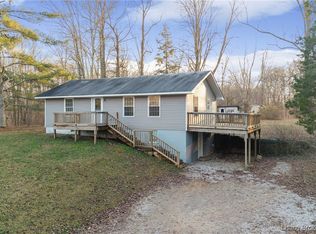NEW PHOTOS to show additional updates!! Updates completed in August 2025 include New Entertainment center in Living Room and drywall work in the basement. This wonderful home was taken down to the studs in 2017 while the homeowner designed and updated the entire home and now it's time for its next owner! Updates include HVAC in 2020/2021, New Roof in 2019, New Doors in 2021, New garage Doors in 2021, Sealed crawlspace in 2020, New blown insulation in 2020, New Windows in 2018, New Hardy board siding in 2018, New gas fireplace with Gas logs that are operated with a remote and has its own thermostat/temp controlled, new appliances, ALL NEW Kitchen, New deck in 2023 and more! This beautiful 3-bedroom, 2-bathroom home is situated on a peaceful street and provides the tranquility of suburban living while being just minutes away from shopping, dining, and local attractions. Featuring an Open and Inviting Layout, the spacious living room is an ideal space for family gatherings and entertaining guests. The main suite offers 2 closets and a beautifully updated en-suite bath, while the additional bedrooms provide plenty of room for family or guests. Step outside to a large NEW deck for outdoor dining, or simply unwinding after a long day on your large lot! 1230 Karen Avenue is a must see! Schedule your showing today and make this stunning house your new home!
For sale
$350,000
1230 Karen Avenue NW, Corydon, IN 47112
3beds
1,632sqft
Est.:
Single Family Residence
Built in 1978
1.9 Acres Lot
$336,200 Zestimate®
$214/sqft
$-- HOA
What's special
Large new deckOpen and inviting layoutLarge lotAll new kitchenNew appliances
- 67 days |
- 480 |
- 20 |
Zillow last checked: 8 hours ago
Listing updated: October 06, 2025 at 06:44am
Listed by:
Kristin Nolot,
Lopp Real Estate Brokers,
Alison Koopman,
Lopp Real Estate Brokers
Source: SIRA,MLS#: 2025011610 Originating MLS: Southern Indiana REALTORS Association
Originating MLS: Southern Indiana REALTORS Association
Tour with a local agent
Facts & features
Interior
Bedrooms & bathrooms
- Bedrooms: 3
- Bathrooms: 2
- Full bathrooms: 2
Primary bedroom
- Description: Flooring: Luxury Vinyl Plank
- Level: Second
- Dimensions: 12 x 10.4
Bedroom
- Description: Flooring: Luxury Vinyl Plank
- Level: Second
- Dimensions: 12.8 x 10
Bedroom
- Description: Flooring: Luxury Vinyl Plank
- Level: Second
- Dimensions: 12.9 x 12.5
Other
- Description: Beatifully remodeled!,Flooring: Luxury Vinyl Plank
- Level: Second
- Dimensions: 8 x 4
Other
- Description: Large Tub!,Flooring: Luxury Vinyl Plank
- Level: Second
- Dimensions: 12 x 4.1
Kitchen
- Description: Everything NEW!,Flooring: Luxury Vinyl Plank
- Level: First
- Dimensions: 9.10 x 22.9
Living room
- Description: New Fireplace with Gas Fire logs from Greenwell,Flooring: Luxury Vinyl Plank
- Level: First
- Dimensions: 15.9 x 22.7
Heating
- Forced Air
Cooling
- Central Air
Appliances
- Included: Dishwasher, Microwave, Oven, Range, Refrigerator
- Laundry: In Basement, Other
Features
- Ceiling Fan(s), Eat-in Kitchen, Bath in Primary Bedroom, Walk-In Closet(s)
- Basement: Partial,Unfinished,Walk-Out Access
- Number of fireplaces: 1
- Fireplace features: Gas
Interior area
- Total structure area: 1,632
- Total interior livable area: 1,632 sqft
- Finished area above ground: 1,632
- Finished area below ground: 0
Property
Parking
- Total spaces: 2
- Parking features: Basement, Garage Door Opener
- Garage spaces: 2
- Has uncovered spaces: Yes
Features
- Levels: Multi/Split
- Patio & porch: Covered, Deck, Porch
- Exterior features: Deck, Paved Driveway, Porch
- Has view: Yes
- View description: Scenic
Lot
- Size: 1.9 Acres
- Features: Corner Lot
Details
- Additional parcels included: 310923426003020007
- Parcel number: 310923426017000007
- Zoning: Residential
- Zoning description: Residential
Construction
Type & style
- Home type: SingleFamily
- Architectural style: Tri-Level
- Property subtype: Single Family Residence
Materials
- Brick, Fiber Cement, Frame
- Foundation: Poured
Condition
- Resale
- New construction: No
- Year built: 1978
Utilities & green energy
- Sewer: Septic Tank
- Water: Connected, Public
Community & HOA
HOA
- Has HOA: No
Location
- Region: Corydon
Financial & listing details
- Price per square foot: $214/sqft
- Tax assessed value: $207,300
- Annual tax amount: $1,210
- Date on market: 10/6/2025
- Listing terms: Cash,Conventional,FHA,USDA Loan,VA Loan
Estimated market value
$336,200
$319,000 - $353,000
$1,768/mo
Price history
Price history
| Date | Event | Price |
|---|---|---|
| 10/6/2025 | Listed for sale | $350,000$214/sqft |
Source: | ||
| 10/5/2025 | Listing removed | $350,000$214/sqft |
Source: | ||
| 8/20/2025 | Listed for sale | $350,000$214/sqft |
Source: | ||
| 8/19/2025 | Listing removed | $350,000$214/sqft |
Source: | ||
| 7/23/2025 | Price change | $350,000-2.8%$214/sqft |
Source: | ||
Public tax history
Public tax history
| Year | Property taxes | Tax assessment |
|---|---|---|
| 2024 | $1,198 +0.7% | $207,300 -5.4% |
| 2023 | $1,190 +10.7% | $219,100 +7.5% |
| 2022 | $1,075 +156.9% | $203,900 +11.7% |
Find assessor info on the county website
BuyAbility℠ payment
Est. payment
$1,957/mo
Principal & interest
$1674
Property taxes
$160
Home insurance
$123
Climate risks
Neighborhood: 47112
Nearby schools
GreatSchools rating
- 7/10Corydon Intermediate SchoolGrades: 4-6Distance: 2.8 mi
- 8/10Corydon Central Jr High SchoolGrades: 7-8Distance: 3 mi
- 6/10Corydon Central High SchoolGrades: 9-12Distance: 2.9 mi
- Loading
- Loading
