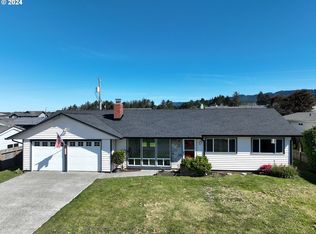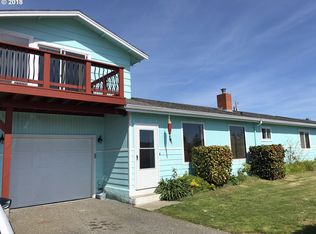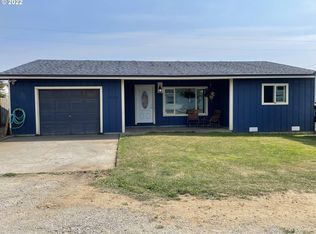Sold
$484,000
1230 Iris St, Brookings, OR 97415
3beds
1,600sqft
Residential, Single Family Residence
Built in 1977
7,405.2 Square Feet Lot
$478,500 Zestimate®
$303/sqft
$2,542 Estimated rent
Home value
$478,500
Estimated sales range
Not available
$2,542/mo
Zestimate® history
Loading...
Owner options
Explore your selling options
What's special
DREAMING OF LIVING ON THE COAST? Welcome to your cozy coastal retreat nestled in the beautiful Brookings area. Where you can watch the colorful sunsets and beautiful ocean views right from your own property or from the clifftop just down the street, as shown in photo 7 and 46. A very spacious home with lots of windows that let in the natural light making it nice and bright inside. There are 3 bedrooms, 2 bathrooms, a large family room, big fenced backyard and plenty of parking too. There have been recent updates completed including new flooring in the family room, living room and bedrooms, a new free-standing range and dishwasher, interior and exterior were painted, a couple new gutters and downspouts, and the main breaker meter base was replaced. The front and rear yards had been nicely manicured, this home is just waiting for your personal touches to make it your own. Whether you're looking for a peaceful retreat or a convenient coastal getaway, this charming home offers the perfect opportunity to embrace the coastal lifestyle. Don't miss your chance to make this gem your own.
Zillow last checked: 8 hours ago
Listing updated: December 23, 2024 at 02:18am
Listed by:
Deana Perkins info@blupac.com,
Blue Pacific Realty
Bought with:
Taylor Williams, 201248072
Premier Ocean Properties
Source: RMLS (OR),MLS#: 24513935
Facts & features
Interior
Bedrooms & bathrooms
- Bedrooms: 3
- Bathrooms: 2
- Full bathrooms: 2
- Main level bathrooms: 2
Primary bedroom
- Features: Bathroom, Updated Remodeled, Closet, Vinyl Floor
- Level: Main
- Area: 182
- Dimensions: 13 x 14
Bedroom 2
- Features: Closet, Vinyl Floor
- Level: Main
- Area: 126
- Dimensions: 14 x 9
Bedroom 3
- Features: Closet, Vinyl Floor
- Level: Main
- Area: 99
- Dimensions: 11 x 9
Dining room
- Level: Main
- Area: 156
- Dimensions: 12 x 13
Family room
- Features: Ceiling Fan, Vaulted Ceiling, Vinyl Floor
- Level: Main
- Area: 360
- Dimensions: 24 x 15
Kitchen
- Features: Dishwasher, Disposal, Free Standing Range, Free Standing Refrigerator
- Level: Main
- Area: 130
- Width: 10
Living room
- Features: Bay Window, Ceiling Fan, Vinyl Floor, Wood Stove
- Level: Main
- Area: 255
- Dimensions: 15 x 17
Heating
- Baseboard, Wood Stove
Cooling
- None
Appliances
- Included: Dishwasher, Disposal, Free-Standing Range, Free-Standing Refrigerator, Stainless Steel Appliance(s), Washer/Dryer, Electric Water Heater
Features
- Ceiling Fan(s), High Ceilings, Closet, Vaulted Ceiling(s), Bathroom, Updated Remodeled, Pantry
- Flooring: Vinyl
- Windows: Double Pane Windows, Vinyl Frames, Bay Window(s)
- Basement: Crawl Space
- Number of fireplaces: 1
- Fireplace features: Stove, Wood Burning, Wood Burning Stove
Interior area
- Total structure area: 1,600
- Total interior livable area: 1,600 sqft
Property
Parking
- Total spaces: 2
- Parking features: Driveway, On Street, RV Access/Parking, Attached
- Attached garage spaces: 2
- Has uncovered spaces: Yes
Accessibility
- Accessibility features: One Level, Walkin Shower, Accessibility
Features
- Levels: One
- Stories: 1
- Patio & porch: Patio
- Exterior features: Garden, Yard
- Fencing: Fenced
- Has view: Yes
- View description: Ocean, Territorial
- Has water view: Yes
- Water view: Ocean
Lot
- Size: 7,405 sqft
- Dimensions: 76 x 100
- Features: Level, Ocean Beach One Quarter Mile Or Less, Private, SqFt 7000 to 9999
Details
- Additional structures: RVParking
- Parcel number: R20182
- Zoning: R2
Construction
Type & style
- Home type: SingleFamily
- Property subtype: Residential, Single Family Residence
Materials
- Cement Siding
- Foundation: Concrete Perimeter
- Roof: Composition
Condition
- Resale,Updated/Remodeled
- New construction: No
- Year built: 1977
Utilities & green energy
- Sewer: Public Sewer
- Water: Public
- Utilities for property: Cable Connected
Community & neighborhood
Security
- Security features: None
Location
- Region: Brookings
Other
Other facts
- Listing terms: Cash,Conventional,FHA
- Road surface type: Paved
Price history
| Date | Event | Price |
|---|---|---|
| 12/16/2024 | Sold | $484,000+1%$303/sqft |
Source: | ||
| 11/1/2024 | Pending sale | $479,000$299/sqft |
Source: | ||
| 10/23/2024 | Listed for sale | $479,000$299/sqft |
Source: | ||
Public tax history
| Year | Property taxes | Tax assessment |
|---|---|---|
| 2024 | $1,996 +11.8% | $211,150 +11.8% |
| 2023 | $1,786 +3% | $188,910 +3% |
| 2022 | $1,734 +3% | $183,410 +3% |
Find assessor info on the county website
Neighborhood: 97415
Nearby schools
GreatSchools rating
- 5/10Kalmiopsis Elementary SchoolGrades: K-5Distance: 0.9 mi
- 5/10Azalea Middle SchoolGrades: 6-8Distance: 0.9 mi
- 4/10Brookings-Harbor High SchoolGrades: 9-12Distance: 0.9 mi
Schools provided by the listing agent
- Elementary: Kalmiopsis
- Middle: Azalea
- High: Brookings-Harbr
Source: RMLS (OR). This data may not be complete. We recommend contacting the local school district to confirm school assignments for this home.

Get pre-qualified for a loan
At Zillow Home Loans, we can pre-qualify you in as little as 5 minutes with no impact to your credit score.An equal housing lender. NMLS #10287.



