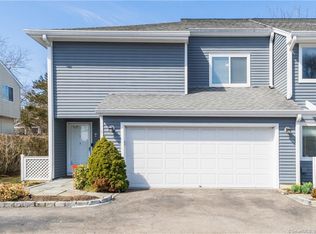Completely updated, sunny 2 bedroom 2 full bathroom condo offering a large EIK with stainless steel appliances and granite counter tops. Large family room with dining area, vaulted ceiling, fireplace, surround sound and sliders to private deck. Large master bedroom suite with a large walk-in closet and private full bathroom. Laundry located on the main floor. Two reserved parking spots at front door. Unit is on the second floor. Great location, walk to park, stores, train, movies, ice rink, library, etc. Minutes to parkway and New Canaan border. No smoking, no pets, good credit and references required. Pictures were taken prior to current tenant moving in. Must have confirmed appointment with tenant before showing.
This property is off market, which means it's not currently listed for sale or rent on Zillow. This may be different from what's available on other websites or public sources.

