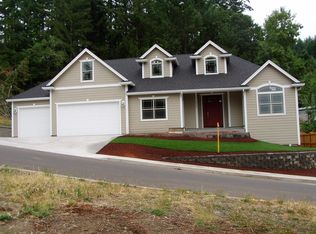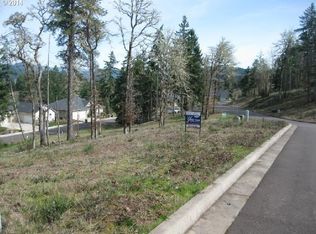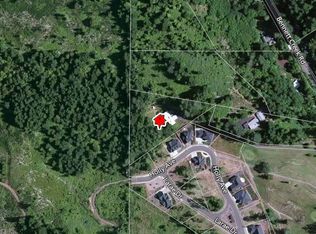Breathtaking views overlooking the golf course and surrounding mountains. This lot is in an area of upscale homes and is cleared and ready to build on. All utilities are at the property line. One of last available building sites in Cottage Grove. Listing agent has builder information available. Lot #32 on plat map. Purchase with 1137 LaRae and receive the second lot for 1/2 price!
This property is off market, which means it's not currently listed for sale or rent on Zillow. This may be different from what's available on other websites or public sources.



