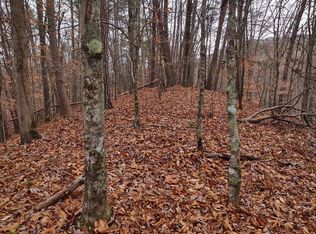Sold for $455,000
$455,000
1230 Highland Springs Rd, Blaine, TN 37709
3beds
1,404sqft
Single Family Residence
Built in 1956
5 Acres Lot
$389,500 Zestimate®
$324/sqft
$1,901 Estimated rent
Home value
$389,500
$343,000 - $432,000
$1,901/mo
Zestimate® history
Loading...
Owner options
Explore your selling options
What's special
Everything you need in a beautiful 5 acre mini-farm. There's nothing left to do but sit and enjoy the peaceful country life that Blaine has to offer. This 3 bedroom, 2 bath farm house has had a complete make-over and is turn-key ready, with all furnishings to remain.
Enjoy the new open concept kitchen, dining and living room with vaulted ceilings. Beautiful White kitchen with quartz counter tops and Whirlpool appliances. Also included is a new Samsung washer and dryer.
Outside of the home you will find a barn with a 4 stall tractor shed, chicken coop, seasonal pond and stream, fire pit, pecan trees, blackberries, cabernet grape vines. New $8,000 water filtration system, well pump, HVAC, Metal roof, gutters, Pex plumbing, electrical panel, 20x16 deck and so much more. See complete list with the photos.
Zillow last checked: 8 hours ago
Listing updated: December 19, 2023 at 07:29am
Listed by:
Tammie S. Rouse 865-661-9630,
Realty Executives Associates
Bought with:
Lacy Mellon, 328504
RE/MAX Tri Star Realty
Source: East Tennessee Realtors,MLS#: 1237884
Facts & features
Interior
Bedrooms & bathrooms
- Bedrooms: 3
- Bathrooms: 2
- Full bathrooms: 2
Heating
- Central, Heat Pump, Electric
Cooling
- Central Air, Ceiling Fan(s)
Appliances
- Included: Dishwasher, Dryer, Microwave, Range, Refrigerator, Self Cleaning Oven, Washer
Features
- Kitchen Island, Pantry, Eat-in Kitchen
- Flooring: Hardwood, Tile
- Basement: Walk-Out Access,Unfinished
- Has fireplace: No
- Fireplace features: None
Interior area
- Total structure area: 1,404
- Total interior livable area: 1,404 sqft
Property
Parking
- Total spaces: 2
- Parking features: Garage Door Opener, Attached, RV Access/Parking, Main Level
- Attached garage spaces: 2
Features
- Has view: Yes
- View description: Mountain(s), Country Setting, Trees/Woods
- Waterfront features: Pond, Creek
Lot
- Size: 5 Acres
- Features: Wooded, Corner Lot, Level
Details
- Additional structures: Barn(s), Workshop
- Parcel number: 072 006.01
Construction
Type & style
- Home type: SingleFamily
- Architectural style: Traditional
- Property subtype: Single Family Residence
Materials
- Brick
Condition
- Year built: 1956
Utilities & green energy
- Sewer: Septic Tank
- Water: Well
Community & neighborhood
Security
- Security features: Smoke Detector(s)
Location
- Region: Blaine
Other
Other facts
- Listing terms: Cash,Conventional
Price history
| Date | Event | Price |
|---|---|---|
| 12/18/2023 | Sold | $455,000-5.2%$324/sqft |
Source: | ||
| 11/17/2023 | Pending sale | $480,000$342/sqft |
Source: | ||
| 11/9/2023 | Price change | $480,000-4%$342/sqft |
Source: | ||
| 10/10/2023 | Price change | $499,900-2%$356/sqft |
Source: | ||
| 10/6/2023 | Price change | $510,000-2.9%$363/sqft |
Source: | ||
Public tax history
| Year | Property taxes | Tax assessment |
|---|---|---|
| 2025 | $757 | $32,225 |
| 2024 | $757 | $32,225 |
| 2023 | $757 +2.3% | $32,225 |
Find assessor info on the county website
Neighborhood: 37709
Nearby schools
GreatSchools rating
- 5/10Joppa Elementary SchoolGrades: PK-6Distance: 1.5 mi
- 5/10Rutledge Middle SchoolGrades: 7-8Distance: 6.7 mi
- NAGrainger AcademyGrades: 9-12Distance: 6.7 mi
Schools provided by the listing agent
- Elementary: Joppa
- Middle: Rutledge
- High: Rutledge
Source: East Tennessee Realtors. This data may not be complete. We recommend contacting the local school district to confirm school assignments for this home.
Get pre-qualified for a loan
At Zillow Home Loans, we can pre-qualify you in as little as 5 minutes with no impact to your credit score.An equal housing lender. NMLS #10287.
