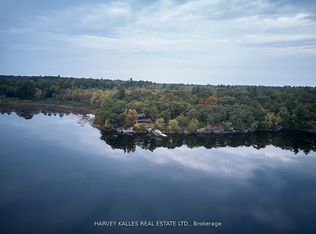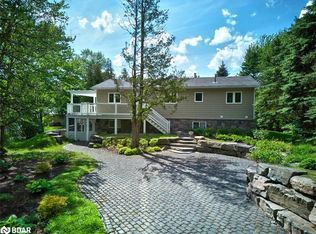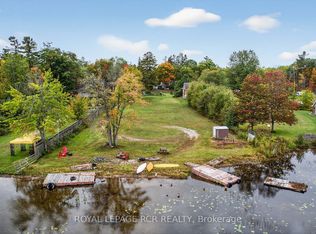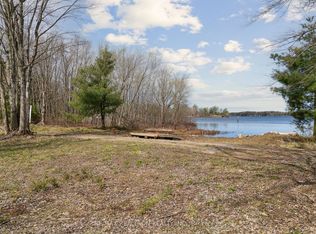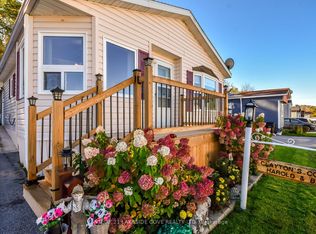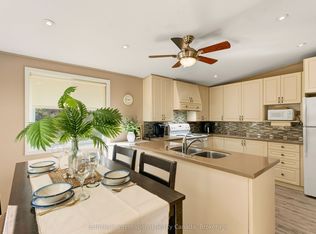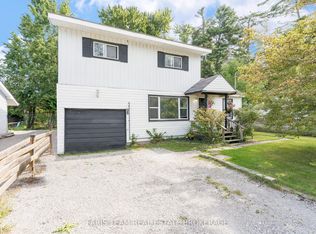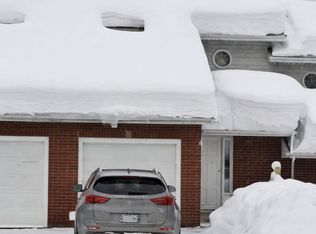Welcome to 2026, wow that year went by quickly! Spring and summer are just around the corner so why not get you the summer vacation home of your dreams. The beauty of Grandview and the name speak for itself! It's a little piece of paradise in the middle of nowhere! They don't make cottages this close to the water anymore! Dreaming of having a cottage that is easy to enjoy, that won't break the bank and all you have to do is bring your food and suitcase to start enjoying cottage life? Well let's make your dream come true! Check out this beautiful May to October, 3 season, 2 bedroom, 2 bathroom cottage that sleeps 8 and sits right at the water's edge offering a panoramic view of sought after Sparrow Lake, which also gives you access to the Trent System! Enjoy the sandy beach right out front of your deck, or the beach along the waterfront, jet skiing, kayaking or just the amazing view! This lovely cottage features an open concept kitchen/dining/living with walk-out to an enclosed porch with the back deck that literally overlooks the water. Features include main floor laundry, built-in dishwasher, DBL sink with an amazing view over the water, 3 window air conditioning units, electric fireplace, a bedroom with a 2PC en-suite, furnished, electric baseboard heat, generator power available through resort, allows 8 weeks of rental, additional parking and a stunning view. This private family friendly cottage community makes you feel at home and offers pickle ball court, a common laundry area, volleyball, horseshoes, shuffleboard, inground pool, deep water swimming or fishing, playground, clubhouse, boat storage, green shed, tool/workshop shed, garden area, fish cleaning area, boat launch, 24 foot boat slip, and so much more! Enjoy golfing? This cottage is minutes away from Lake St. George Golf Club. Truly a must see property and opportunity to own your carefree cottage with an annual fee of $5,719 in 2025 which includes the property taxes, hydro, insurance.
For sale
C$474,900
1230 Grandview Lodge Rd #3, Severn, ON P0E 1N0
2beds
2baths
Townhouse
Built in ----
35.56 Square Feet Lot
$-- Zestimate®
C$--/sqft
C$-- HOA
What's special
Beach along the waterfrontMain floor laundryBuilt-in dishwasherElectric fireplaceElectric baseboard heatAdditional parkingStunning view
- 50 days |
- 43 |
- 0 |
Zillow last checked: 8 hours ago
Listing updated: January 03, 2026 at 11:40am
Listed by:
Re/Max Georgian Bay Realty Ltd
Source: TRREB,MLS®#: S12658886 Originating MLS®#: One Point Association of REALTORS
Originating MLS®#: One Point Association of REALTORS
Facts & features
Interior
Bedrooms & bathrooms
- Bedrooms: 2
- Bathrooms: 2
Bedroom
- Dimensions: 4.8 x 3.93
Bedroom
- Dimensions: 4.35 x 3.87
Bathroom
- Dimensions: 1.25 x 1.22
Bathroom
- Dimensions: 2.16 x 1.25
Dining room
- Level: Main
- Dimensions: 2.59 x 2.36
Foyer
- Dimensions: 1.17 x 1.09
Kitchen
- Level: Main
- Dimensions: 4.76 x 3.38
Laundry
- Level: Main
- Dimensions: 1.55 x 1.47
Living room
- Level: Main
- Dimensions: 4.76 x 3.38
Heating
- Baseboard, Electric
Cooling
- Window Unit(s)
Features
- Guest Accommodations
- Basement: None
- Has fireplace: Yes
Interior area
- Living area range: 1100-1500 null
Property
Parking
- Total spaces: 2
Features
- Stories: 2
- Patio & porch: Deck, Enclosed
- Exterior features: Seasonal Living, Private Dock
- Has private pool: Yes
- Pool features: Community
- Has view: Yes
- View description: Water
- Has water view: Yes
- Water view: Water,Direct
- Waterfront features: Stairs to Waterfront, Direct, Lake
- Body of water: Sparrow Lake
Lot
- Size: 35.56 Square Feet
- Features: Clear View, Lake/Pond, Lake Access, Level, Waterfront, Wooded/Treed
Details
- Additional structures: Workshop, Playground, Out Buildings
- Parcel number: 740650421
Construction
Type & style
- Home type: Townhouse
- Property subtype: Townhouse
Materials
- Vinyl Siding
- Foundation: Concrete, Slab
- Roof: Asphalt Shingle
Utilities & green energy
- Sewer: Septic
- Water: Comm Well
Community & HOA
Community
- Security: Smoke Detector(s)
Location
- Region: Severn
Financial & listing details
- Annual tax amount: C$2,518
- Date on market: 1/3/2026
Re/Max Georgian Bay Realty Ltd
By pressing Contact Agent, you agree that the real estate professional identified above may call/text you about your search, which may involve use of automated means and pre-recorded/artificial voices. You don't need to consent as a condition of buying any property, goods, or services. Message/data rates may apply. You also agree to our Terms of Use. Zillow does not endorse any real estate professionals. We may share information about your recent and future site activity with your agent to help them understand what you're looking for in a home.
Price history
Price history
Price history is unavailable.
Public tax history
Public tax history
Tax history is unavailable.Climate risks
Neighborhood: P0E
Nearby schools
GreatSchools rating
No schools nearby
We couldn't find any schools near this home.
