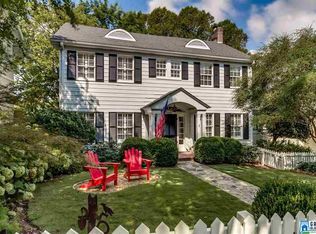Sold for $850,000
$850,000
1230 Glen View Rd, Birmingham, AL 35222
4beds
3,010sqft
Single Family Residence
Built in 1923
0.26 Acres Lot
$898,000 Zestimate®
$282/sqft
$2,663 Estimated rent
Home value
$898,000
$817,000 - $988,000
$2,663/mo
Zestimate® history
Loading...
Owner options
Explore your selling options
What's special
Own your share of Forest Park history in this meticulously maintained 100-year-old Italian Renaissance home. See this 4 BR, 3 BA beautifully crafted residence with showstopper cityscape views & sunsets. Note the living room’s Rookwood fireplace with whimsical tiles, dining room with original chandelier, den/sunroom & courtyard with original garden gate. Kitchen has high-end appliances, including a Subzero refrigerator & well planned storage & prep areas. 2 main level BRs share an updated BA. The upstairs suite features an updated BA with a huge walk-in custom closet French doors lead to the rooftop terrace with a bird’s eye view of the neighborhood, golf course, & city. Use the daylight basement with BA as a 4th BR or den. Other amenities include original built-ins, gleaming hardwoods, generator, hot tub, covered deck, storage space galore & 3 off street parking spots.
Zillow last checked: 8 hours ago
Listing updated: March 07, 2023 at 03:27pm
Listed by:
Margaret Hess 205-908-3585,
Keller Williams Realty Vestavia
Bought with:
Margaret Hess
Keller Williams Realty Vestavia
Source: GALMLS,MLS#: 1347487
Facts & features
Interior
Bedrooms & bathrooms
- Bedrooms: 4
- Bathrooms: 3
- Full bathrooms: 3
Primary bedroom
- Level: Second
Bedroom 1
- Level: First
Bedroom 2
- Level: First
Bedroom 3
- Level: First
Bedroom 4
- Level: Basement
Primary bathroom
- Level: Second
Bathroom 1
- Level: Basement
Dining room
- Level: First
Family room
- Level: Basement
Kitchen
- Features: Stone Counters, Eat-in Kitchen, Pantry
- Level: First
Living room
- Level: First
Basement
- Area: 696
Office
- Level: Basement
Heating
- Central, Natural Gas
Cooling
- Central Air, Heat Pump, Split System
Appliances
- Included: Gas Cooktop, Dishwasher, Microwave, Electric Oven, Self Cleaning Oven, Refrigerator, Stainless Steel Appliance(s), Stove-Gas, Gas Water Heater
- Laundry: Gas Dryer Hookup, Floor Drain, In Basement, Laundry Room, Laundry (ROOM), Yes
Features
- Recessed Lighting, Textured Walls, Workshop (INT), High Ceilings, Crown Molding, Smooth Ceilings, Dressing Room, Separate Shower, Double Vanity, Shared Bath, Sitting Area in Master, Split Bedrooms, Tub/Shower Combo, Walk-In Closet(s)
- Flooring: Carpet, Hardwood, Hardwood Under Carpet, Tile
- Doors: French Doors
- Windows: Bay Window(s)
- Basement: Full,Partially Finished,Daylight
- Attic: None
- Number of fireplaces: 1
- Fireplace features: Masonry, Tile (FIREPL), Living Room, Wood Burning
Interior area
- Total interior livable area: 3,010 sqft
- Finished area above ground: 2,314
- Finished area below ground: 696
Property
Parking
- Parking features: Off Street
Features
- Levels: 2+ story
- Patio & porch: Open (PATIO), Patio, Porch, Covered (DECK), Deck
- Exterior features: Lighting, Sprinkler System
- Pool features: None
- Has view: Yes
- View description: City
- Waterfront features: No
Lot
- Size: 0.26 Acres
- Features: On Golf Course, Interior Lot, Few Trees, Subdivision
Details
- Parcel number: 2300324006016.000
- Special conditions: N/A
Construction
Type & style
- Home type: SingleFamily
- Property subtype: Single Family Residence
Materials
- Stucco
- Foundation: Basement
Condition
- Year built: 1923
Utilities & green energy
- Water: Public
- Utilities for property: Sewer Connected
Community & neighborhood
Security
- Security features: Security System
Community
- Community features: Golf Access, Playground, Tennis Court(s), Walking Paths, Curbs
Location
- Region: Birmingham
- Subdivision: Mountain Terrace
Other
Other facts
- Price range: $850K - $850K
Price history
| Date | Event | Price |
|---|---|---|
| 3/7/2023 | Sold | $850,000$282/sqft |
Source: | ||
Public tax history
| Year | Property taxes | Tax assessment |
|---|---|---|
| 2025 | $5,588 +7.1% | $78,060 +7% |
| 2024 | $5,218 +11.8% | $72,960 +11.7% |
| 2023 | $4,665 +5.3% | $65,340 +5.2% |
Find assessor info on the county website
Neighborhood: Forest Park
Nearby schools
GreatSchools rating
- 7/10Avondale Elementary SchoolGrades: PK-5Distance: 0.5 mi
- 1/10We Putnam Middle School-MagnetGrades: 6-8Distance: 3.4 mi
- 1/10Woodlawn High School-MagnetGrades: 9-12Distance: 2.5 mi
Schools provided by the listing agent
- Elementary: Avondale
- Middle: Putnam, W E
- High: Woodlawn
Source: GALMLS. This data may not be complete. We recommend contacting the local school district to confirm school assignments for this home.
Get a cash offer in 3 minutes
Find out how much your home could sell for in as little as 3 minutes with a no-obligation cash offer.
Estimated market value$898,000
Get a cash offer in 3 minutes
Find out how much your home could sell for in as little as 3 minutes with a no-obligation cash offer.
Estimated market value
$898,000
