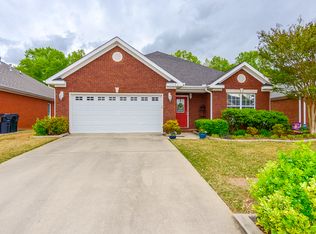Fabulous patio home in great neighborhood w/ 3 bedrooms, split bedroom floor plan and 2 full baths. Spacious family room w/ hardwood flooring and gas log fireplace. Nicely updated w/in the last year: new kitchen and master bathroom cabinets, quartz counter tops and subway tile backsplash, pantry, and built in microwave in kitchen. Marble countertops in baths, freestanding tub and separate tiled shower in master bath. Living area features gas log fireplace, hardwood flooring, floating mantle and surround sound. Beautiful picture window in dining room w/ new light fixture. Large laundry room and huge pantry/storage room. Walk up stairs to floored attic, Privacy fenced back yard, double car gar
This property is off market, which means it's not currently listed for sale or rent on Zillow. This may be different from what's available on other websites or public sources.
