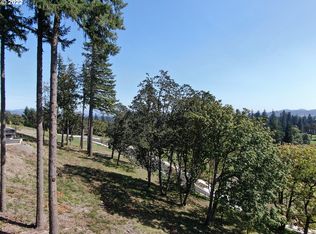Sold
$367,000
1230 Evening Star Ln, Eugene, OR 97401
--beds
0baths
0.37Acres
Unimproved Land, Single Family Residence
Built in ----
0.37 Acres Lot
$434,500 Zestimate®
$--/sqft
$3,371 Estimated rent
Home value
$434,500
$413,000 - $456,000
$3,371/mo
Zestimate® history
Loading...
Owner options
Explore your selling options
What's special
Situated in the prestigious Gillespie Butte, an exclusive residential community just minutes from downtown Eugene and the Eugene Country Club, resides Lot 15. Offering breathtaking southern panoramic views of the city and mountains, this spacious property spans over 1/3 acre. Bordered by common areas on three sides and sharing a private road with only one other residence, lot 15 provides privacy and tranquility in premier urban living style. Included with the purchase are conceptual drawings by DC Design, showcasing a remarkable four-bedroom, 4400 square foot home specifically tailored for this site. Buyers may bring their own builder and/or new design ideas.
Zillow last checked: 8 hours ago
Listing updated: September 09, 2023 at 03:22am
Listed by:
Erin Ralston 541-344-3234,
DC Real Estate Inc,
Courtney Proden 541-729-6826,
DC Real Estate Inc
Bought with:
Danielle Philpott, 201207218
DC Real Estate Inc
Source: RMLS (OR),MLS#: 23521908
Facts & features
Interior
Bedrooms & bathrooms
- Bathrooms: 0
Property
Features
- Has view: Yes
- View description: City, Mountain(s), Valley
Lot
- Size: 0.37 Acres
- Features: Cleared, Commons, Private, Gentle Sloping, SqFt 15000 to 19999
Details
- Parcel number: 1869955
- Zoning: R-1
Utilities & green energy
- Utilities for property: Electricity Available, Natural Gas Available, Underground Utilities, Water Available, Cable Connected
Community & neighborhood
Location
- Region: Eugene
- Subdivision: Gillespie Butte
HOA & financial
HOA
- Has HOA: Yes
- HOA fee: $160 monthly
- Amenities included: Commons
Other
Other facts
- Listing terms: Cash,Conventional
- Road surface type: Paved
Price history
| Date | Event | Price |
|---|---|---|
| 9/8/2023 | Sold | $367,000-8% |
Source: | ||
| 8/11/2023 | Pending sale | $399,000 |
Source: | ||
| 5/25/2023 | Price change | $399,000-6.1% |
Source: | ||
| 2/11/2023 | Listed for sale | $425,000+32.8% |
Source: | ||
| 1/7/2022 | Sold | $320,000 |
Source: Public Record | ||
Public tax history
| Year | Property taxes | Tax assessment |
|---|---|---|
| 2025 | $5,331 +1.3% | $273,613 +3% |
| 2024 | $5,265 +9.9% | $265,644 +3% |
| 2023 | $4,790 +27.3% | $257,907 +21.7% |
Find assessor info on the county website
Neighborhood: Cal Young
Nearby schools
GreatSchools rating
- 5/10Willagillespie Elementary SchoolGrades: K-5Distance: 0.3 mi
- 5/10Cal Young Middle SchoolGrades: 6-8Distance: 1.6 mi
- 6/10Sheldon High SchoolGrades: 9-12Distance: 1.3 mi
Schools provided by the listing agent
- Elementary: Gilham
- Middle: Cal Young
- High: Sheldon
Source: RMLS (OR). This data may not be complete. We recommend contacting the local school district to confirm school assignments for this home.
