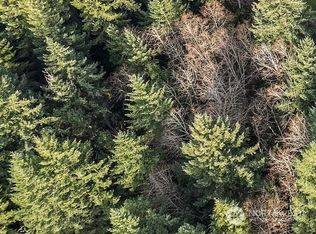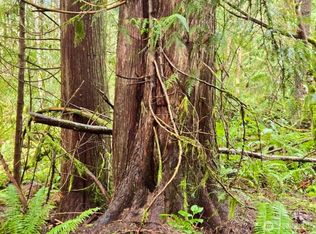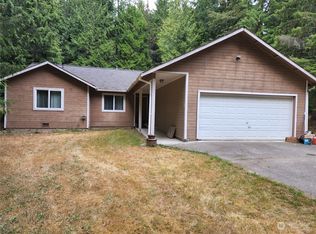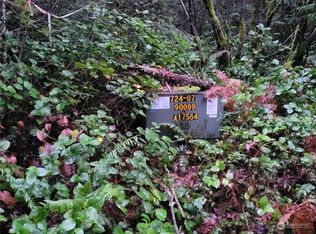Sold
Listed by:
Roxanne Kurosky,
Berkshire Hathaway HS NW,
Tami Wooding,
Berkshire Hathaway HS NW
Bought with: G Anderson Group LLC
$539,500
1230 E Jared Road, Shelton, WA 98584
3beds
1,760sqft
Manufactured On Land
Built in 2000
5.02 Acres Lot
$515,400 Zestimate®
$307/sqft
$1,986 Estimated rent
Home value
$515,400
$469,000 - $562,000
$1,986/mo
Zestimate® history
Loading...
Owner options
Explore your selling options
What's special
Prepare to be impressed with this 5.02 acre property located on Harstine Is. It has 2 outbuildings that hold at least 24 cars and more if you include the carport. The triple wide home was manufactured by Fleetwood in 1999. 3 generous sized bedrooms, 2 large living areas, new flooring in the main bath + a new roof & skylights in 2017. A lrg. deck greets you and features new Trex decking in 2017. The garage space that holds approximately 18 cars is 30x100 and built in 2001 + all the shelving is included. The other garage built in 2000 is 30x60 & has an insulated room inside the space. 2 wood sheds, a pond, shed, a well and the home is heated by Propane. This property is ideal for buyers that want large, covered garage space and privacy.
Zillow last checked: 8 hours ago
Listing updated: June 27, 2024 at 01:28pm
Listed by:
Roxanne Kurosky,
Berkshire Hathaway HS NW,
Tami Wooding,
Berkshire Hathaway HS NW
Bought with:
Amber Dawn Olsen, 118001
G Anderson Group LLC
Source: NWMLS,MLS#: 2188504
Facts & features
Interior
Bedrooms & bathrooms
- Bedrooms: 3
- Bathrooms: 2
- Full bathrooms: 2
- Main level bathrooms: 2
- Main level bedrooms: 3
Primary bedroom
- Level: Main
Bedroom
- Level: Main
Bedroom
- Level: Main
Bathroom full
- Level: Main
Bathroom full
- Level: Main
Dining room
- Level: Main
Entry hall
- Level: Main
Family room
- Level: Main
Kitchen with eating space
- Level: Main
Living room
- Level: Main
Utility room
- Level: Main
Heating
- Fireplace(s), Forced Air
Cooling
- None
Appliances
- Included: Dishwashers_, GarbageDisposal_, Microwaves_, Refrigerators_, StovesRanges_, Dishwasher(s), Garbage Disposal, Microwave(s), Refrigerator(s), Stove(s)/Range(s), Water Heater: Propane, Water Heater Location: Utility Room
Features
- Bath Off Primary, Ceiling Fan(s), Dining Room
- Flooring: Laminate, Vinyl, Carpet
- Doors: French Doors
- Windows: Skylight(s)
- Basement: None
- Number of fireplaces: 1
- Fireplace features: See Remarks, Main Level: 1, Fireplace
Interior area
- Total structure area: 1,760
- Total interior livable area: 1,760 sqft
Property
Parking
- Total spaces: 24
- Parking features: RV Parking, Detached Carport, Driveway, Detached Garage
- Garage spaces: 24
- Has carport: Yes
Features
- Levels: One
- Stories: 1
- Entry location: Main
- Patio & porch: Wall to Wall Carpet, Laminate, Bath Off Primary, Ceiling Fan(s), Dining Room, French Doors, Jetted Tub, Skylight(s), Walk-In Closet(s), Fireplace, Water Heater
- Spa features: Bath
- Has view: Yes
- View description: Territorial
Lot
- Size: 5.02 Acres
- Features: Dead End Street, Secluded, Deck, Fenced-Partially, Outbuildings, Patio, Propane, RV Parking, Shop
- Topography: Level
- Residential vegetation: Brush, Wooded
Details
- Parcel number: 220247690071
- Zoning description: R004,Jurisdiction: County
- Special conditions: Standard
Construction
Type & style
- Home type: MobileManufactured
- Property subtype: Manufactured On Land
Materials
- Metal/Vinyl
- Roof: Composition
Condition
- Good
- Year built: 2000
- Major remodel year: 2000
Utilities & green energy
- Electric: Company: PUD 3
- Sewer: Septic Tank, Company: Septic
- Water: Individual Well, Company: Well
Community & neighborhood
Location
- Region: Shelton
- Subdivision: Harstine Island
Other
Other facts
- Body type: Triple Wide
- Listing terms: Cash Out,Conventional,FHA,VA Loan
- Road surface type: Dirt
- Cumulative days on market: 466 days
Price history
| Date | Event | Price |
|---|---|---|
| 6/26/2024 | Sold | $539,500-1.9%$307/sqft |
Source: | ||
| 5/24/2024 | Pending sale | $550,000$313/sqft |
Source: | ||
| 5/15/2024 | Price change | $550,000-4.3%$313/sqft |
Source: | ||
| 3/21/2024 | Price change | $575,000+784.6%$327/sqft |
Source: | ||
| 2/22/2024 | Price change | $65,000-89.2%$37/sqft |
Source: | ||
Public tax history
| Year | Property taxes | Tax assessment |
|---|---|---|
| 2024 | $3,347 +17.8% | $365,290 +9.5% |
| 2023 | $2,842 -3.1% | $333,665 +0.1% |
| 2022 | $2,932 -8.5% | $333,360 +26.8% |
Find assessor info on the county website
Neighborhood: 98584
Nearby schools
GreatSchools rating
- 4/10Pioneer Elementary SchoolGrades: PK-5Distance: 6.7 mi
- 5/10Pioneer Intermediate/Middle SchoolGrades: 6-8Distance: 6.8 mi
Schools provided by the listing agent
- Elementary: Pioneer Primary Sch
- Middle: Pioneer Intermed/Mid
- High: Shelton High
Source: NWMLS. This data may not be complete. We recommend contacting the local school district to confirm school assignments for this home.
Get a cash offer in 3 minutes
Find out how much your home could sell for in as little as 3 minutes with a no-obligation cash offer.
Estimated market value
$515,400



