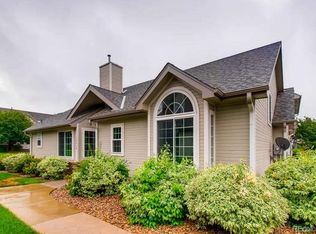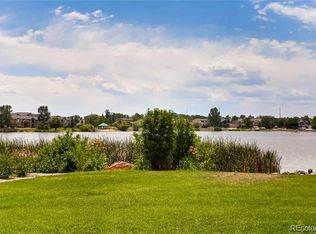Sold for $472,500 on 04/16/25
$472,500
1230 E 130th Avenue #D, Thornton, CO 80241
3beds
2,456sqft
Townhouse
Built in 1997
2,178 Square Feet Lot
$462,500 Zestimate®
$192/sqft
$2,651 Estimated rent
Home value
$462,500
$430,000 - $500,000
$2,651/mo
Zestimate® history
Loading...
Owner options
Explore your selling options
What's special
Gorgeous End unit, two-story townhome, Desirable Hunters Glen Community. Great curb appeal with mature trees, large sidewalks, private patio. Family Room has floor to ceiling new upper windows, greeting you with natural light throughout the main level. The high ceilings make the already large living area seems endless, features a gas fireplace, great for the cold winter days. Kitchen with a large amount of Quartz countertops, cabinet space and all appliances included, breakfast nook. Off the kitchen, you will find a large dining area that is also drenched in sunlight from the windows on both sides. Near the kitchen, there is a laundry closet with washer and dryer, as well as additional cabinet space. Large main floor primary is a great addition to this fantastic floorplan. New Windows, high ceilings and a full five-piece bath makes this a primary space that you will enjoy retreating to at the end of each day. Upstairs, you will find a loft space, great for a playroom, exercise space, or home office complete with Skylight and Quiet Cool Attic Fan. There are also two additional private bedrooms and a full bathroom. Beautiful Finishes Throughout this Wonderful Home! You Will Not be Disappointed!!! The unfinished basement allows for storage, or additional space to be used however you need. Townhome is complete with an attached finished two-car garage. Not only have you found a great, move-in ready home, the location is fabulous just steps from Hunters Glen Lake! Exterior Paint 2024*Kitchen Appliances 2021*Furnace 2016* You can take advantage quick access to I-25, great restaurants and shopping at Denver Premium outlets, light rail station to Downtown Denver, Thornton Adult Center along with 2 Recreation Centers. Desirable 5 Star Adams Twelve School District Pride Of Ownership!!!
Zillow last checked: 8 hours ago
Listing updated: April 16, 2025 at 04:49pm
Listed by:
Shirley Amerin 303-908-5324,
Keller Williams Preferred Realty
Bought with:
Melanie Wilmesher, 100095819
MB Bingham & Co
Source: REcolorado,MLS#: 3735982
Facts & features
Interior
Bedrooms & bathrooms
- Bedrooms: 3
- Bathrooms: 3
- Full bathrooms: 2
- 1/2 bathrooms: 1
- Main level bathrooms: 2
- Main level bedrooms: 1
Primary bedroom
- Level: Main
- Area: 182 Square Feet
- Dimensions: 14 x 13
Bedroom
- Level: Upper
- Area: 132 Square Feet
- Dimensions: 11 x 12
Bedroom
- Level: Upper
- Area: 154 Square Feet
- Dimensions: 14 x 11
Primary bathroom
- Level: Main
Bathroom
- Level: Main
Bathroom
- Level: Upper
Dining room
- Level: Main
- Area: 100 Square Feet
- Dimensions: 10 x 10
Kitchen
- Level: Main
- Area: 140 Square Feet
- Dimensions: 14 x 10
Laundry
- Level: Main
- Area: 15 Square Feet
- Dimensions: 3 x 5
Living room
- Level: Main
- Area: 320 Square Feet
- Dimensions: 16 x 20
Loft
- Level: Upper
- Area: 130 Square Feet
- Dimensions: 10 x 13
Heating
- Forced Air
Cooling
- Central Air
Appliances
- Included: Dishwasher, Disposal, Dryer, Gas Water Heater, Microwave, Range, Refrigerator, Washer
- Laundry: In Unit, Laundry Closet
Features
- Ceiling Fan(s), Eat-in Kitchen, Five Piece Bath, High Ceilings, Open Floorplan, Primary Suite, Quartz Counters, Smoke Free, Vaulted Ceiling(s), Walk-In Closet(s)
- Flooring: Carpet, Laminate, Tile
- Windows: Bay Window(s), Skylight(s), Window Coverings, Window Treatments
- Basement: Bath/Stubbed,Sump Pump,Unfinished
- Number of fireplaces: 1
- Fireplace features: Family Room
- Common walls with other units/homes: End Unit,No One Above,No One Below,1 Common Wall
Interior area
- Total structure area: 2,456
- Total interior livable area: 2,456 sqft
- Finished area above ground: 1,730
- Finished area below ground: 0
Property
Parking
- Total spaces: 4
- Parking features: Concrete, Dry Walled
- Attached garage spaces: 2
- Details: Off Street Spaces: 2
Features
- Levels: Two
- Stories: 2
- Entry location: Ground
- Patio & porch: Patio
- Exterior features: Rain Gutters
- Pool features: Outdoor Pool
Lot
- Size: 2,178 sqft
- Features: Greenbelt, Landscaped
Details
- Parcel number: R0018124
- Special conditions: Standard
Construction
Type & style
- Home type: Townhouse
- Architectural style: Contemporary
- Property subtype: Townhouse
- Attached to another structure: Yes
Materials
- Frame
- Foundation: Slab
- Roof: Composition
Condition
- Year built: 1997
Details
- Builder name: D.R. Horton, Inc
Utilities & green energy
- Sewer: Public Sewer
- Water: Public
- Utilities for property: Electricity Connected, Natural Gas Connected
Community & neighborhood
Security
- Security features: Carbon Monoxide Detector(s), Smoke Detector(s)
Location
- Region: Thornton
- Subdivision: Hunters Glen Lakeshore
HOA & financial
HOA
- Has HOA: Yes
- HOA fee: $415 monthly
- Services included: Insurance, Irrigation, Maintenance Grounds, Maintenance Structure, Recycling, Road Maintenance, Sewer, Snow Removal, Trash, Water
- Association name: M&M HOA
- Association phone: 866-611-5864
Other
Other facts
- Listing terms: Cash,Conventional,FHA,VA Loan
- Ownership: Individual
- Road surface type: Paved
Price history
| Date | Event | Price |
|---|---|---|
| 4/16/2025 | Sold | $472,500-0.5%$192/sqft |
Source: | ||
| 3/22/2025 | Pending sale | $475,000$193/sqft |
Source: | ||
| 3/20/2025 | Listed for sale | $475,000+127.3%$193/sqft |
Source: | ||
| 12/15/2011 | Listing removed | $209,000$85/sqft |
Source: RE/MAX Alliance #1008148 | ||
| 11/17/2011 | Listed for sale | $209,000+4.5%$85/sqft |
Source: RE/MAX Alliance #1008148 | ||
Public tax history
| Year | Property taxes | Tax assessment |
|---|---|---|
| 2025 | $2,156 +1% | $29,320 -6.4% |
| 2024 | $2,134 +3.7% | $31,320 |
| 2023 | $2,058 -29.4% | $31,320 +22.2% |
Find assessor info on the county website
Neighborhood: Hunters Glen
Nearby schools
GreatSchools rating
- 4/10Hunters Glen Elementary SchoolGrades: PK-5Distance: 0.3 mi
- 4/10Century Middle SchoolGrades: 6-8Distance: 0.2 mi
- 6/10Mountain Range High SchoolGrades: 9-12Distance: 1.3 mi
Schools provided by the listing agent
- Elementary: Hunters Glen
- Middle: Century
- High: Mountain Range
- District: Adams 12 5 Star Schl
Source: REcolorado. This data may not be complete. We recommend contacting the local school district to confirm school assignments for this home.
Get a cash offer in 3 minutes
Find out how much your home could sell for in as little as 3 minutes with a no-obligation cash offer.
Estimated market value
$462,500
Get a cash offer in 3 minutes
Find out how much your home could sell for in as little as 3 minutes with a no-obligation cash offer.
Estimated market value
$462,500

