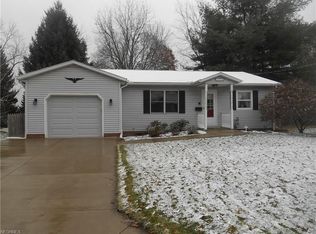Sold for $143,000
$143,000
1230 Deville Ave NW, Canton, OH 44708
3beds
1,176sqft
Single Family Residence
Built in 1924
5,039.89 Square Feet Lot
$136,500 Zestimate®
$122/sqft
$923 Estimated rent
Home value
$136,500
$124,000 - $147,000
$923/mo
Zestimate® history
Loading...
Owner options
Explore your selling options
What's special
Welcome to 1230 Deville Ave! You have found your dream home! This beautifully updated and maintained home features a light and bright floor plan with a welcoming living room, spectacular kitchen with white cabinetry, all stainless steel appliances, tile backsplash and an abundance of cabinet space and granite counters, three bedrooms and a totally updated full bath. Updates include new kitchen with approximate cost of $30,000 (2020), water heater (2024), bathroom renovation (2018), garage door opener (2018), eaves and trim encased in vinyl (2018), downstairs windows that open (2017), back storm door (2017), five new attic windows, front door and front storm door (2019), all new carpet (2021), washer and dryer (2021), door on driveway side of house (2021). Relaxing, covered front porch, 11 x 25 deck that overlooks a lovely backyard. So conveniently located near shopping and dining. This home is amazing!
Zillow last checked: 8 hours ago
Listing updated: November 08, 2024 at 11:13am
Listing Provided by:
Julie A Kaszyca Julie@KaszycaRealEstate.com330-353-5206,
Cutler Real Estate
Bought with:
Jose Medina, 2002013465
Keller Williams Legacy Group Realty
Source: MLS Now,MLS#: 5072318 Originating MLS: Stark Trumbull Area REALTORS
Originating MLS: Stark Trumbull Area REALTORS
Facts & features
Interior
Bedrooms & bathrooms
- Bedrooms: 3
- Bathrooms: 1
- Full bathrooms: 1
Primary bedroom
- Description: Flooring: Carpet
- Level: Second
- Dimensions: 11 x 12
Bedroom
- Description: Flooring: Carpet
- Level: Second
- Dimensions: 9 x 11
Bedroom
- Description: Flooring: Carpet
- Level: Second
- Dimensions: 8 x 11
Eat in kitchen
- Description: Flooring: Luxury Vinyl Tile
- Features: Granite Counters
- Level: First
- Dimensions: 11 x 25
Living room
- Description: Flooring: Carpet
- Features: Fireplace
- Level: First
- Dimensions: 11 x 19
Heating
- Forced Air, Gas
Cooling
- Central Air
Appliances
- Included: Dryer, Dishwasher, Disposal, Range, Refrigerator, Washer
Features
- Ceiling Fan(s), Eat-in Kitchen, Granite Counters, Open Floorplan
- Basement: Full
- Number of fireplaces: 1
- Fireplace features: Living Room
Interior area
- Total structure area: 1,176
- Total interior livable area: 1,176 sqft
- Finished area above ground: 1,176
Property
Parking
- Total spaces: 1
- Parking features: Garage, Garage Door Opener, Shared Driveway
- Garage spaces: 1
Features
- Levels: Two
- Stories: 2
- Patio & porch: Deck, Front Porch
Lot
- Size: 5,039 sqft
- Features: Back Yard, Landscaped
Details
- Parcel number: 00209182
Construction
Type & style
- Home type: SingleFamily
- Architectural style: Colonial
- Property subtype: Single Family Residence
Materials
- Vinyl Siding
- Roof: Asphalt
Condition
- Year built: 1924
Utilities & green energy
- Sewer: Public Sewer
- Water: Public
Community & neighborhood
Location
- Region: Canton
Other
Other facts
- Listing terms: Cash,Conventional,FHA,VA Loan
Price history
| Date | Event | Price |
|---|---|---|
| 11/8/2024 | Sold | $143,000+10.1%$122/sqft |
Source: | ||
| 9/30/2024 | Pending sale | $129,900$110/sqft |
Source: | ||
| 9/23/2024 | Listed for sale | $129,900+75.5%$110/sqft |
Source: | ||
| 1/5/2005 | Sold | $74,000+29.8%$63/sqft |
Source: Public Record Report a problem | ||
| 4/29/1998 | Sold | $57,000+18.8%$48/sqft |
Source: Public Record Report a problem | ||
Public tax history
| Year | Property taxes | Tax assessment |
|---|---|---|
| 2024 | $1,141 -0.7% | $26,710 +39% |
| 2023 | $1,150 +2.8% | $19,220 |
| 2022 | $1,118 -1% | $19,220 |
Find assessor info on the county website
Neighborhood: Harter Heights
Nearby schools
GreatSchools rating
- 4/10Clarendon Elementary SchoolGrades: 4-6Distance: 0.7 mi
- NALehman Middle SchoolGrades: 6-8Distance: 0.4 mi
- 3/10Mckinley High SchoolGrades: 9-12Distance: 0.8 mi
Schools provided by the listing agent
- District: Canton CSD - 7602
Source: MLS Now. This data may not be complete. We recommend contacting the local school district to confirm school assignments for this home.
Get a cash offer in 3 minutes
Find out how much your home could sell for in as little as 3 minutes with a no-obligation cash offer.
Estimated market value$136,500
Get a cash offer in 3 minutes
Find out how much your home could sell for in as little as 3 minutes with a no-obligation cash offer.
Estimated market value
$136,500
