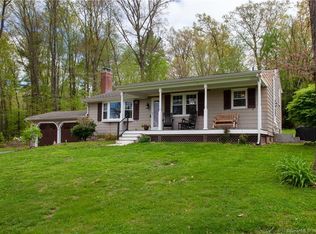Sold for $320,000
$320,000
1230 Copperhill Road, Suffield, CT 06093
3beds
1,560sqft
Single Family Residence
Built in 1967
1.45 Acres Lot
$425,700 Zestimate®
$205/sqft
$2,912 Estimated rent
Home value
$425,700
$392,000 - $455,000
$2,912/mo
Zestimate® history
Loading...
Owner options
Explore your selling options
What's special
You'll wonder if you're in a Vermont chalet when you step inside this home with original 1960's pendant lights and beautiful views. Built into the woods, the large side windows showcase the greenery of nature while the front windows await each evening to engage the sunset. Brimming with character, you'll discover many mid-century elements such as hardwood floors, built-in shelving and retro details. With three bedrooms and two full bathrooms beyond the pocket door, you can separate the living space from sleeping space easily making it a perfect floor plan. With a walkout basement in the front, there are more possibilities for additional living space and office beyond the 1560sf of the main floor. Situated in the middle of the spacious 1.45 acre lot, this property allows peace and privacy with plenty of space for gardening and landscaping. For those times when you want to explore the area, the Rails to Trails bike path is nearby and you're not far from the highway or shopping via Route 20. This gem wants to be re-imagined so we've provided a photo of the deck it used to enjoy as well as virtual staging to help you see the possibilities.
Zillow last checked: 8 hours ago
Listing updated: March 14, 2025 at 12:53pm
Listed by:
Robin E. Zatony 860-214-8624,
Dowd Realty Group, Inc. 860-668-6549
Bought with:
Tracey Hollerbach, RES.0786478
Coldwell Banker Realty
Source: Smart MLS,MLS#: 24063608
Facts & features
Interior
Bedrooms & bathrooms
- Bedrooms: 3
- Bathrooms: 2
- Full bathrooms: 2
Primary bedroom
- Features: Full Bath, Hardwood Floor
- Level: Main
- Area: 180 Square Feet
- Dimensions: 12 x 15
Bedroom
- Features: Hardwood Floor
- Level: Main
- Area: 285 Square Feet
- Dimensions: 19 x 15
Bedroom
- Features: Hardwood Floor
- Level: Main
- Area: 117 Square Feet
- Dimensions: 9 x 13
Dining room
- Features: Wall/Wall Carpet
- Level: Main
- Area: 90 Square Feet
- Dimensions: 10 x 9
Kitchen
- Features: Laminate Floor
- Level: Main
- Area: 100 Square Feet
- Dimensions: 10 x 10
Living room
- Features: Wall/Wall Carpet
- Level: Main
- Area: 364 Square Feet
- Dimensions: 14 x 26
Heating
- Forced Air, Propane
Cooling
- Attic Fan
Appliances
- Included: Electric Range, Refrigerator, Electric Water Heater, Water Heater
- Laundry: Lower Level
Features
- Basement: Full,Storage Space,Partially Finished,Concrete
- Attic: Access Via Hatch
- Has fireplace: No
Interior area
- Total structure area: 1,560
- Total interior livable area: 1,560 sqft
- Finished area above ground: 1,560
Property
Parking
- Parking features: None
Lot
- Size: 1.45 Acres
- Features: Secluded, Wooded
Details
- Parcel number: 733260
- Zoning: R45
Construction
Type & style
- Home type: SingleFamily
- Architectural style: Ranch
- Property subtype: Single Family Residence
Materials
- Clapboard, Cedar, Redwood Siding
- Foundation: Concrete Perimeter
- Roof: Asphalt
Condition
- New construction: No
- Year built: 1967
Utilities & green energy
- Sewer: Septic Tank
- Water: Well
Community & neighborhood
Location
- Region: West Suffield
- Subdivision: West Suffield
Price history
| Date | Event | Price |
|---|---|---|
| 3/14/2025 | Sold | $320,000+10.7%$205/sqft |
Source: | ||
| 2/24/2025 | Pending sale | $289,000$185/sqft |
Source: | ||
| 1/10/2025 | Listed for sale | $289,000$185/sqft |
Source: | ||
Public tax history
| Year | Property taxes | Tax assessment |
|---|---|---|
| 2025 | $5,286 +3.4% | $225,820 |
| 2024 | $5,110 +14.1% | $225,820 +44.2% |
| 2023 | $4,480 | $156,590 |
Find assessor info on the county website
Neighborhood: 06093
Nearby schools
GreatSchools rating
- NAA. Ward Spaulding SchoolGrades: PK-2Distance: 3.5 mi
- 7/10Suffield Middle SchoolGrades: 6-8Distance: 4.7 mi
- 10/10Suffield High SchoolGrades: 9-12Distance: 3.3 mi
Schools provided by the listing agent
- Elementary: A. Ward Spaulding
- Middle: Suffield,McAlister
- High: Suffield
Source: Smart MLS. This data may not be complete. We recommend contacting the local school district to confirm school assignments for this home.

Get pre-qualified for a loan
At Zillow Home Loans, we can pre-qualify you in as little as 5 minutes with no impact to your credit score.An equal housing lender. NMLS #10287.
