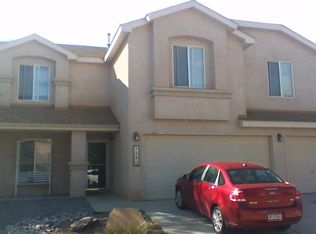Sold on 05/02/25
Price Unknown
1230 Colibri Ave NW, Los Lunas, NM 87031
5beds
3,867sqft
Single Family Residence
Built in 2005
7,840.8 Square Feet Lot
$416,200 Zestimate®
$--/sqft
$2,881 Estimated rent
Home value
$416,200
$320,000 - $545,000
$2,881/mo
Zestimate® history
Loading...
Owner options
Explore your selling options
What's special
Phenomenal, 5 bedroom loaded with outstanding amenities and ideally located a short distance from the interstate & shopping. Pristine and move-in-ready, special features include: a BRAND NEW ROOF, fully-landscaped low-maintenance grounds, cost-saving leased solar, thermal windows, comfortable Refrigerated Air to stay cool on hot summer days, cozy easy-care gas fireplace, new carpet, fresh paint, 3 big living areas including the upstairs loft, built-in wet bar, spacious bedrooms with walk-in closets (dream primary bedroom closet!), primary bath with dual sinks | relaxing soaking garden tub | separate shower | water closet, and a spacious fully-xeriscaped backyard complete with covered patio, extended pad & mature trees. *Property IS located in a USDA eligible area for a USDA loan!* A+++
Zillow last checked: 8 hours ago
Listing updated: July 23, 2025 at 09:10am
Listed by:
Remington Properties LLC 505-977-2004,
Realty One of New Mexico
Bought with:
Stacy A. Ross, 47900
Coldwell Banker Legacy
Source: SWMLS,MLS#: 1080559
Facts & features
Interior
Bedrooms & bathrooms
- Bedrooms: 5
- Bathrooms: 3
- Full bathrooms: 2
- 1/2 bathrooms: 1
Primary bedroom
- Level: Upper
- Area: 425
- Dimensions: 25 x 17
Bedroom 2
- Level: Upper
- Area: 199.66
- Dimensions: 14.9 x 13.4
Bedroom 3
- Level: Upper
- Area: 164.16
- Dimensions: 15.2 x 10.8
Bedroom 4
- Level: Upper
- Area: 169.2
- Dimensions: 14.1 x 12
Dining room
- Level: Main
- Area: 390.4
- Dimensions: 24.4 x 16
Family room
- Description: Loft
- Level: Upper
- Area: 431.48
- Dimensions: Loft
Kitchen
- Level: Main
- Area: 200.4
- Dimensions: 16.7 x 12
Living room
- Level: Main
- Area: 367.38
- Dimensions: 23.4 x 15.7
Office
- Level: Main
- Area: 134
- Dimensions: 13.4 x 10
Heating
- Central, Forced Air, Natural Gas
Cooling
- Multi Units, Refrigerated
Appliances
- Included: Dishwasher, Free-Standing Gas Range, Disposal, Microwave, Refrigerator
- Laundry: Gas Dryer Hookup, Washer Hookup, Dryer Hookup, ElectricDryer Hookup
Features
- Wet Bar, Breakfast Area, Separate/Formal Dining Room, Dual Sinks, Garden Tub/Roman Tub, Kitchen Island, Living/Dining Room, Multiple Living Areas, Pantry, Tub Shower, Water Closet(s), Walk-In Closet(s)
- Flooring: Carpet, Tile
- Windows: Thermal Windows
- Has basement: No
- Number of fireplaces: 1
- Fireplace features: Gas Log
Interior area
- Total structure area: 3,867
- Total interior livable area: 3,867 sqft
Property
Parking
- Total spaces: 3
- Parking features: Attached, Door-Multi, Garage, Two Car Garage
- Attached garage spaces: 3
Accessibility
- Accessibility features: None
Features
- Levels: Two
- Stories: 2
- Patio & porch: Covered, Patio
- Exterior features: Private Yard
- Fencing: Wall
Lot
- Size: 7,840 sqft
- Features: Landscaped, Xeriscape
Details
- Parcel number: 1 008 039 518 390 000000
- Zoning description: R-1
Construction
Type & style
- Home type: SingleFamily
- Property subtype: Single Family Residence
Materials
- Frame, Stucco
- Roof: Pitched,Shingle
Condition
- Resale
- New construction: No
- Year built: 2005
Details
- Builder name: Pulte Homes
Utilities & green energy
- Electric: None
- Sewer: Public Sewer
- Water: Public
- Utilities for property: Electricity Connected, Natural Gas Connected, Sewer Connected, Water Connected
Green energy
- Energy generation: Solar
- Water conservation: Water-Smart Landscaping
Community & neighborhood
Location
- Region: Los Lunas
- Subdivision: Buena Vista
HOA & financial
HOA
- Has HOA: Yes
- HOA fee: $19 annually
- Services included: Common Areas
Other
Other facts
- Listing terms: Cash,Conventional,VA Loan
- Road surface type: Paved
Price history
| Date | Event | Price |
|---|---|---|
| 5/2/2025 | Sold | -- |
Source: | ||
| 4/1/2025 | Pending sale | $419,000+19.7%$108/sqft |
Source: | ||
| 8/19/2022 | Listing removed | -- |
Source: | ||
| 7/31/2022 | Price change | $350,000-6.7%$91/sqft |
Source: | ||
| 6/22/2022 | Listed for sale | $375,000+63.1%$97/sqft |
Source: | ||
Public tax history
| Year | Property taxes | Tax assessment |
|---|---|---|
| 2024 | -- | $86,894 +3% |
| 2023 | -- | $84,363 +3% |
| 2022 | -- | $81,906 +719.1% |
Find assessor info on the county website
Neighborhood: 87031
Nearby schools
GreatSchools rating
- 7/10Katherine Gallegos Elementary SchoolGrades: PK-6Distance: 0.8 mi
- 5/10Los Lunas Middle SchoolGrades: 7-8Distance: 1.4 mi
- 3/10Valencia High SchoolGrades: 9-12Distance: 8.1 mi
Get a cash offer in 3 minutes
Find out how much your home could sell for in as little as 3 minutes with a no-obligation cash offer.
Estimated market value
$416,200
Get a cash offer in 3 minutes
Find out how much your home could sell for in as little as 3 minutes with a no-obligation cash offer.
Estimated market value
$416,200
