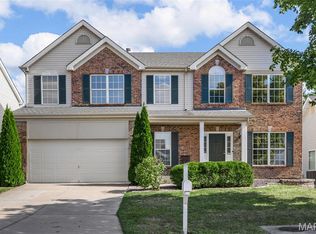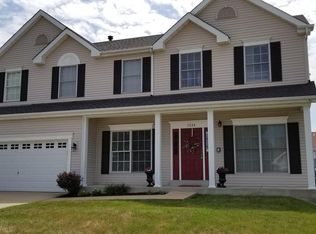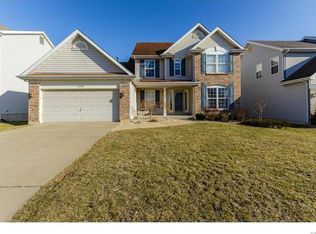Closed
Listing Provided by:
Lisa A Puchalski 636-795-2194,
Coldwell Banker Realty - Gundaker
Bought with: Coldwell Banker Realty - Gundaker
Price Unknown
1230 Cold Spring Dr, O'Fallon, MO 63368
4beds
2,115sqft
Single Family Residence
Built in 2002
7,405.2 Square Feet Lot
$407,900 Zestimate®
$--/sqft
$2,532 Estimated rent
Home value
$407,900
$388,000 - $428,000
$2,532/mo
Zestimate® history
Loading...
Owner options
Explore your selling options
What's special
Welcome To Your New Home! This Family delight, 4 Bedroom, 2.5 Bath, Two Story Home is Move in Ready for a large family or a growing family! Open entry foyer, notice all the newer flooring. Enjoy the separate dining room for family gatherings, The kitchen is open concept to the family room. Newer Quartz Counter tops. Lots of natural light. Large Laundry room is off kitchen. Main flr half bath. Family room has a cozy gas fireplace. Notice the updated stair railing and fresh paint on your way to view the large primary bedroom with vaulted ceilings, 5-piece bathroom with a walk-in closet. There are 3 additional generous sized bedrooms all have newer carpet. The large leveled back yard has a beautiful, stamped patio to enjoy outside entertainment. Just a couple doors down are a park with a playground, tennis/basketball courts with a pavilion and a walking trial. Basement is unfinished, a creative playhouse has been built under the basement steps. This home is ready to make family memories.
Zillow last checked: 8 hours ago
Listing updated: April 28, 2025 at 04:25pm
Listing Provided by:
Lisa A Puchalski 636-795-2194,
Coldwell Banker Realty - Gundaker
Bought with:
Terra Treece, 2019021155
Coldwell Banker Realty - Gundaker
Source: MARIS,MLS#: 22075005 Originating MLS: St. Charles County Association of REALTORS
Originating MLS: St. Charles County Association of REALTORS
Facts & features
Interior
Bedrooms & bathrooms
- Bedrooms: 4
- Bathrooms: 3
- Full bathrooms: 2
- 1/2 bathrooms: 1
- Main level bathrooms: 1
Primary bedroom
- Features: Floor Covering: Carpeting, Wall Covering: Some
- Level: Upper
- Area: 221
- Dimensions: 17x13
Bedroom
- Features: Floor Covering: Carpeting, Wall Covering: Some
- Level: Upper
- Area: 121
- Dimensions: 11x11
Bedroom
- Features: Floor Covering: Carpeting, Wall Covering: Some
- Level: Upper
- Area: 132
- Dimensions: 12x11
Bedroom
- Features: Floor Covering: Carpeting, Wall Covering: Some
- Level: Upper
- Area: 121
- Dimensions: 11x11
Breakfast room
- Features: Wall Covering: Some
- Level: Main
- Area: 160
- Dimensions: 16x10
Dining room
- Features: Wall Covering: Some
- Level: Main
- Area: 121
- Dimensions: 11x11
Family room
- Features: Wall Covering: Some
- Level: Main
- Area: 272
- Dimensions: 17x16
Kitchen
- Features: Wall Covering: Some
- Level: Main
- Area: 144
- Dimensions: 16x9
Laundry
- Level: Main
- Area: 49
- Dimensions: 7x7
Living room
- Features: Wall Covering: Some
- Level: Main
- Area: 121
- Dimensions: 11x11
Heating
- Natural Gas, Forced Air
Cooling
- Central Air, Electric
Appliances
- Included: Dishwasher, Disposal, Microwave, Gas Range, Gas Oven, Gas Water Heater
- Laundry: Main Level
Features
- Double Vanity, Tub, Separate Dining, Open Floorplan, Special Millwork, Walk-In Closet(s), Breakfast Room, Kitchen Island, Custom Cabinetry, Pantry, Solid Surface Countertop(s), High Speed Internet
- Flooring: Carpet, Hardwood
- Doors: Panel Door(s)
- Windows: Insulated Windows, Tilt-In Windows
- Basement: Full,Sump Pump,Unfinished
- Number of fireplaces: 1
- Fireplace features: Family Room
Interior area
- Total structure area: 2,115
- Total interior livable area: 2,115 sqft
- Finished area above ground: 2,115
Property
Parking
- Total spaces: 2
- Parking features: Attached, Garage, Garage Door Opener
- Attached garage spaces: 2
Features
- Levels: Two
- Patio & porch: Patio, Covered
Lot
- Size: 7,405 sqft
- Dimensions: 7405 sq ft
Details
- Parcel number: 201268930000081.0000000
- Special conditions: Standard
Construction
Type & style
- Home type: SingleFamily
- Architectural style: Traditional,Other
- Property subtype: Single Family Residence
Materials
- Frame, Vinyl Siding
Condition
- Year built: 2002
Utilities & green energy
- Sewer: Public Sewer
- Water: Public
- Utilities for property: Natural Gas Available
Community & neighborhood
Security
- Security features: Smoke Detector(s)
Community
- Community features: Tennis Court(s)
Location
- Region: Ofallon
- Subdivision: Spring Orchard #1
Other
Other facts
- Listing terms: Cash,Conventional,FHA,VA Loan
- Ownership: Private
- Road surface type: Concrete
Price history
| Date | Event | Price |
|---|---|---|
| 1/9/2023 | Sold | -- |
Source: | ||
| 12/13/2022 | Pending sale | $375,000$177/sqft |
Source: | ||
| 11/30/2022 | Listed for sale | $375,000+50%$177/sqft |
Source: | ||
| 10/14/2016 | Sold | -- |
Source: | ||
| 8/27/2016 | Pending sale | $250,000$118/sqft |
Source: Strait Realty #16049796 | ||
Public tax history
| Year | Property taxes | Tax assessment |
|---|---|---|
| 2024 | $4,434 0% | $67,119 |
| 2023 | $4,436 +16.1% | $67,119 +24.9% |
| 2022 | $3,820 | $53,721 |
Find assessor info on the county website
Neighborhood: 63368
Nearby schools
GreatSchools rating
- 8/10Pheasant Point Elementary SchoolGrades: K-5Distance: 0.9 mi
- 8/10Ft. Zumwalt South Middle SchoolGrades: 6-8Distance: 1.5 mi
- 9/10Ft. Zumwalt South High SchoolGrades: 9-12Distance: 2.4 mi
Schools provided by the listing agent
- Elementary: Pheasant Point Elem.
- Middle: Ft. Zumwalt South Middle
- High: Ft. Zumwalt South High
Source: MARIS. This data may not be complete. We recommend contacting the local school district to confirm school assignments for this home.
Get a cash offer in 3 minutes
Find out how much your home could sell for in as little as 3 minutes with a no-obligation cash offer.
Estimated market value
$407,900
Get a cash offer in 3 minutes
Find out how much your home could sell for in as little as 3 minutes with a no-obligation cash offer.
Estimated market value
$407,900


