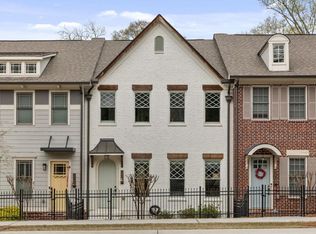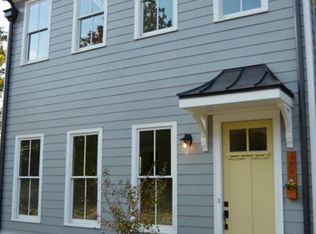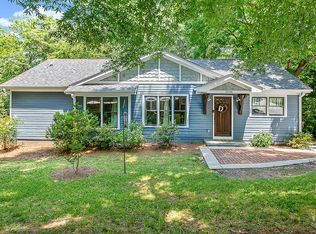Closed
$715,000
1230 Church St, Decatur, GA 30030
4beds
2,840sqft
Townhouse, Residential
Built in 2016
1,306.8 Square Feet Lot
$734,700 Zestimate®
$252/sqft
$4,189 Estimated rent
Home value
$734,700
$698,000 - $771,000
$4,189/mo
Zestimate® history
Loading...
Owner options
Explore your selling options
What's special
Fantastic end unit townhouse! Beautiful open concept living features high ceilings, molding, and fine interior finishes. Top-of-the-line chef's kitchen with custom cabinetry, oversized island with quartz countertops, counter to ceiling backsplash, & designer lighting opening to separate dining room and fireside living room with built-ins. Large deck off the living room offers outdoor entertaining while overlooking private HOA common green space. Owner's suite includes new custom closet system, separate soaking tub/shower, and double vanity. 2 spacious secondary bedrooms, one with new custom closet system, secondary bathroom and laundry room complete the upper level. Finished terrace includes rec room, mud room, bedroom and full bath with access to 2 car garage. Garage has an EV charger, full rack system along the walls, as well as overhead storage rack! The Park at Decatur Square is a small HOA community with 6 unique townhouses! Emory/Dekalb Medical Center and all new amenities surround the area (Whole Foods, Sprouts, LA Fitness, Home Goods, Walmart, Star Bucks and many dining options). Walk or bike in the new lanes and sidewalk to downtown City of Decatur for numerous fine dining/shopping options. Glenlake Park a 3 min walk offers public pool, tennis courts, huge playground, pavilion, and dog park. Hop the MARTA rail line in downtown Decatur for easy and quick access to Midtown amenities, Mercedes Benz Stadium, and the airport. Or grab the Emory shuttle or MARTA Bus and ride to work.
Zillow last checked: 8 hours ago
Listing updated: September 12, 2023 at 06:26am
Listing Provided by:
Tracy Witherspoon,
HomeSmart
Bought with:
CYNTHIA BAER, 339867
Keller Williams Realty Metro Atlanta
Source: FMLS GA,MLS#: 7254515
Facts & features
Interior
Bedrooms & bathrooms
- Bedrooms: 4
- Bathrooms: 4
- Full bathrooms: 3
- 1/2 bathrooms: 1
Primary bedroom
- Features: Oversized Master
- Level: Oversized Master
Bedroom
- Features: Oversized Master
Primary bathroom
- Features: Double Vanity, Separate Tub/Shower, Soaking Tub
Dining room
- Features: Separate Dining Room
Kitchen
- Features: Breakfast Bar, Cabinets Stain, Eat-in Kitchen, Kitchen Island, Pantry, Stone Counters, View to Family Room
Heating
- Forced Air, Natural Gas, Zoned
Cooling
- Ceiling Fan(s), Central Air, Zoned
Appliances
- Included: Dishwasher, Disposal, Double Oven, Gas Cooktop, Microwave, Range Hood, Refrigerator
- Laundry: In Hall, Upper Level
Features
- Bookcases
- Flooring: Carpet, Hardwood
- Windows: Double Pane Windows, Insulated Windows
- Basement: Daylight,Driveway Access,Exterior Entry,Finished,Finished Bath,Interior Entry
- Number of fireplaces: 1
- Fireplace features: Gas Log, Gas Starter, Glass Doors, Great Room
- Common walls with other units/homes: End Unit
Interior area
- Total structure area: 2,840
- Total interior livable area: 2,840 sqft
Property
Parking
- Total spaces: 2
- Parking features: Garage, Garage Door Opener, Garage Faces Rear
- Garage spaces: 2
Accessibility
- Accessibility features: None
Features
- Levels: Two
- Stories: 2
- Patio & porch: Deck
- Exterior features: Gas Grill, Rain Gutters, No Dock
- Pool features: None
- Spa features: None
- Fencing: Fenced,Front Yard
- Has view: Yes
- View description: Trees/Woods
- Waterfront features: None
- Body of water: None
Lot
- Size: 1,306 sqft
- Features: Back Yard, Front Yard, Landscaped
Details
- Additional structures: None
- Parcel number: 18 006 01 141
- Other equipment: None
- Horse amenities: None
Construction
Type & style
- Home type: Townhouse
- Architectural style: Townhouse
- Property subtype: Townhouse, Residential
- Attached to another structure: Yes
Materials
- Brick 3 Sides
- Foundation: Slab
- Roof: Shingle
Condition
- Resale
- New construction: No
- Year built: 2016
Utilities & green energy
- Electric: 110 Volts, 220 Volts
- Sewer: Public Sewer
- Water: Public
- Utilities for property: Cable Available, Electricity Available, Natural Gas Available, Phone Available, Sewer Available, Underground Utilities, Water Available
Green energy
- Energy efficient items: Windows
- Energy generation: None
Community & neighborhood
Security
- Security features: Carbon Monoxide Detector(s), Secured Garage/Parking, Smoke Detector(s)
Community
- Community features: Dog Park, Homeowners Assoc, Near Beltline, Near Public Transport, Near Schools, Near Shopping, Near Trails/Greenway, Park, Playground, Pool, Restaurant, Sidewalks
Location
- Region: Decatur
- Subdivision: Park At Decatur Square
HOA & financial
HOA
- Has HOA: Yes
- HOA fee: $212 monthly
- Association phone: 404-558-8334
Other
Other facts
- Ownership: Fee Simple
- Road surface type: Asphalt, Paved
Price history
| Date | Event | Price |
|---|---|---|
| 9/7/2023 | Sold | $715,000-4.7%$252/sqft |
Source: | ||
| 8/1/2023 | Listed for sale | $750,000+15.4%$264/sqft |
Source: | ||
| 6/8/2020 | Sold | $650,000-3.7%$229/sqft |
Source: Public Record Report a problem | ||
| 1/14/2020 | Listed for sale | $675,000+5.6%$238/sqft |
Source: Ansley Atlanta Real Estate, LLC #6666689 Report a problem | ||
| 6/30/2017 | Sold | $639,000$225/sqft |
Source: | ||
Public tax history
| Year | Property taxes | Tax assessment |
|---|---|---|
| 2025 | $20,912 +7.2% | $280,840 +2.6% |
| 2024 | $19,501 +211862.6% | $273,720 +8.4% |
| 2023 | $9 +0.9% | $252,400 +1% |
Find assessor info on the county website
Neighborhood: Medlock/North Decatur
Nearby schools
GreatSchools rating
- NAClairemont Elementary SchoolGrades: PK-2Distance: 0.4 mi
- 8/10Beacon Hill Middle SchoolGrades: 6-8Distance: 1.4 mi
- 9/10Decatur High SchoolGrades: 9-12Distance: 1.1 mi
Schools provided by the listing agent
- Elementary: Clairemont
- Middle: Beacon Hill
- High: Decatur
Source: FMLS GA. This data may not be complete. We recommend contacting the local school district to confirm school assignments for this home.
Get a cash offer in 3 minutes
Find out how much your home could sell for in as little as 3 minutes with a no-obligation cash offer.
Estimated market value$734,700
Get a cash offer in 3 minutes
Find out how much your home could sell for in as little as 3 minutes with a no-obligation cash offer.
Estimated market value
$734,700


