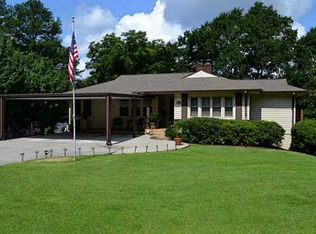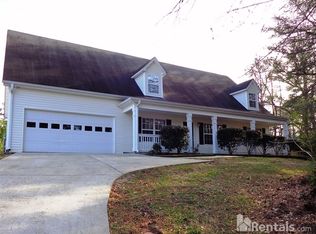Gorgeous renovated brick ranch bungalow on fantastic lot! Covered parking w/ additional parking pad! New floors throughout entire home! New kitchen w/ shaker cabinets, light speckled granite, SS appliances & trendy floating shelves! Laundry room off kitchen w/ access to amazing backyard! Beautiful custom lantern light fixture in dining room that overlooks open living room. Tons of natural light throughout w/ large windows! Great sized bedrooms & one w/ charming painted paneling that has new windows! Awesome level backyard w/ new deck & additional concrete patio!
This property is off market, which means it's not currently listed for sale or rent on Zillow. This may be different from what's available on other websites or public sources.

