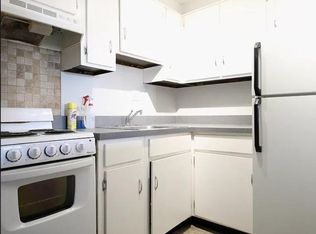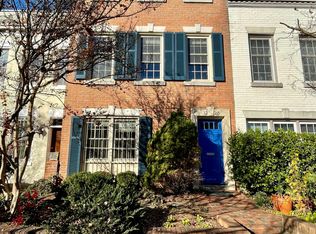Sold for $1,300,000 on 04/17/25
$1,300,000
1230 C St SE, Washington, DC 20003
3beds
2,268sqft
Townhouse
Built in 1972
1,808 Square Feet Lot
$1,290,400 Zestimate®
$573/sqft
$5,518 Estimated rent
Home value
$1,290,400
$1.21M - $1.37M
$5,518/mo
Zestimate® history
Loading...
Owner options
Explore your selling options
What's special
Keep on the sunny and SMART side of life in this warm, welcoming home with three spacious ABOVE-GRADE levels and fantastic floor plan flexibility! Located in that special section of Capitol Hill between Lincoln Park and Eastern Market, within a short stroll of all the neighborhood necessities. At the front foyer, savor two great options: Straight up to the primary residence with wall of glass, fabulous entertaining flow, and the sunniest kitchen in the City. Top level features two BIG bedrooms each with huge closets and perfect perch over the streetscape or private rear yard. On the ground level behind door #1: 1 bed/1 bath apartment with separate entrance, kitchen, entrances, HVAC, laundry, fireplace, and patio. Options abound for guest suite, home office, fitness studio, or rental income - you decide! Bonus private driveway and EV charging option at the back. Call us for a private tour today!
Zillow last checked: 8 hours ago
Listing updated: June 26, 2025 at 09:35am
Listed by:
Joel Nelson 202-243-7707,
Keller Williams Capital Properties
Bought with:
Tammy Gale, 612426
Washington Fine Properties, LLC
Source: Bright MLS,MLS#: DCDC2187216
Facts & features
Interior
Bedrooms & bathrooms
- Bedrooms: 3
- Bathrooms: 3
- Full bathrooms: 2
- 1/2 bathrooms: 1
- Main level bathrooms: 1
- Main level bedrooms: 1
Basement
- Area: 0
Heating
- Forced Air, Natural Gas
Cooling
- Central Air, Electric
Appliances
- Included: Refrigerator, Microwave, Dishwasher, Washer, Dryer, Gas Water Heater
- Laundry: Has Laundry, Main Level, Upper Level
Features
- Breakfast Area, Dining Area, Open Floorplan, Recessed Lighting, Upgraded Countertops, Dry Wall
- Flooring: Wood, Luxury Vinyl
- Doors: Atrium
- Windows: Double Hung, Double Pane Windows
- Has basement: No
- Number of fireplaces: 2
- Fireplace features: Wood Burning, Metal
Interior area
- Total structure area: 2,268
- Total interior livable area: 2,268 sqft
- Finished area above ground: 2,268
- Finished area below ground: 0
Property
Parking
- Total spaces: 1
- Parking features: Gravel, Driveway, Off Street
- Uncovered spaces: 1
Accessibility
- Accessibility features: 2+ Access Exits, Accessible Entrance
Features
- Levels: Three
- Stories: 3
- Patio & porch: Patio
- Exterior features: Balcony
- Pool features: None
- Fencing: Privacy
- Has view: Yes
- View description: City
Lot
- Size: 1,808 sqft
- Features: Urban, Urban Land-Sassafras-Chillum
Details
- Additional structures: Above Grade, Below Grade
- Parcel number: 1015//0287
- Zoning: RESIDENTIAL
- Special conditions: Standard
Construction
Type & style
- Home type: Townhouse
- Architectural style: Federal
- Property subtype: Townhouse
Materials
- Brick, Block
- Foundation: Slab
- Roof: Asphalt,Rubber
Condition
- Very Good
- New construction: No
- Year built: 1972
- Major remodel year: 2020
Details
- Builder model: Linde
Utilities & green energy
- Electric: 200+ Amp Service
- Sewer: Public Sewer
- Water: Public
- Utilities for property: Underground Utilities
Community & neighborhood
Location
- Region: Washington
- Subdivision: Capitol Hill
Other
Other facts
- Listing agreement: Exclusive Right To Sell
- Listing terms: Cash,Conventional,FHA,VA Loan
- Ownership: Fee Simple
Price history
| Date | Event | Price |
|---|---|---|
| 4/17/2025 | Sold | $1,300,000$573/sqft |
Source: | ||
| 3/14/2025 | Pending sale | $1,300,000$573/sqft |
Source: | ||
| 3/4/2025 | Contingent | $1,300,000$573/sqft |
Source: | ||
| 2/27/2025 | Listed for sale | $1,300,000+18.2%$573/sqft |
Source: | ||
| 11/19/2020 | Sold | $1,100,000$485/sqft |
Source: Public Record | ||
Public tax history
| Year | Property taxes | Tax assessment |
|---|---|---|
| 2025 | $10,181 +3.3% | $1,287,560 +3.3% |
| 2024 | $9,857 +3.9% | $1,246,640 +3.8% |
| 2023 | $9,491 +7.4% | $1,200,550 +7.4% |
Find assessor info on the county website
Neighborhood: Capitol Hill
Nearby schools
GreatSchools rating
- 7/10Payne Elementary SchoolGrades: PK-5Distance: 0.2 mi
- 5/10Eliot-Hine Middle SchoolGrades: 6-8Distance: 0.7 mi
- 2/10Eastern High SchoolGrades: 9-12Distance: 0.6 mi
Schools provided by the listing agent
- Elementary: Payne
- Middle: Eliot-hine
- District: District Of Columbia Public Schools
Source: Bright MLS. This data may not be complete. We recommend contacting the local school district to confirm school assignments for this home.

Get pre-qualified for a loan
At Zillow Home Loans, we can pre-qualify you in as little as 5 minutes with no impact to your credit score.An equal housing lender. NMLS #10287.
Sell for more on Zillow
Get a free Zillow Showcase℠ listing and you could sell for .
$1,290,400
2% more+ $25,808
With Zillow Showcase(estimated)
$1,316,208
