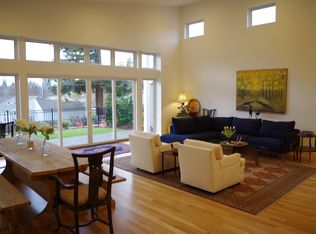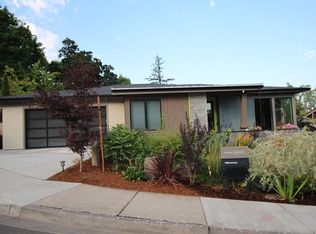Cottage home, cove ceilings, built-ins, hardwood floors, updated kitchen w/lots of storage, stainless steel appliances.Large bedrooms, den/3rd bedroom w/french doors leading large family room w/great mountain/sunset views. Basement w/lg bonus room. New exterior paint & landscaping, trex decking,quiet new subdivision w/beautiful homes. Potential to finish the basement for added living. Conveniently located to schools, shopping. MUST SEE! Motivated Seller!
This property is off market, which means it's not currently listed for sale or rent on Zillow. This may be different from what's available on other websites or public sources.


