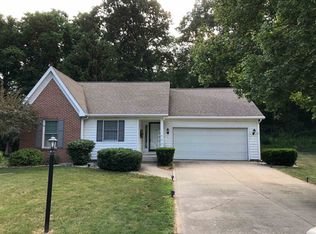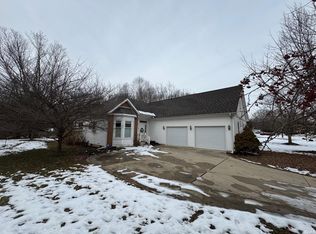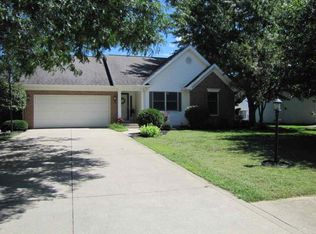Closed
Zestimate®
$310,000
1230 Bittersweet Ln, Rochester, IN 46975
4beds
2,766sqft
Single Family Residence
Built in 1993
0.27 Acres Lot
$310,000 Zestimate®
$--/sqft
$1,788 Estimated rent
Home value
$310,000
Estimated sales range
Not available
$1,788/mo
Zestimate® history
Loading...
Owner options
Explore your selling options
What's special
Beautiful Home in a Fantastic neighborhood !!!Step inside this wonderful 4 bedroom, 2 bath home with finished basement consisting of a family room with fireplace, rec room and bar, laundry room and utility room. What a wonderful place to enjoy the outdoors on the deck that is maintenance free and ready for a hot tub with its pre-electric hook-up!!! This one won’t last long schedule your showing today.
Zillow last checked: 8 hours ago
Listing updated: December 17, 2025 at 11:49am
Listed by:
Dewain Davis 574-595-0820,
RE/MAX SELECT REALTY
Bought with:
John M Oldfather, RB14038274
Carriger Oldfather Realty, Inc
Source: IRMLS,MLS#: 202544820
Facts & features
Interior
Bedrooms & bathrooms
- Bedrooms: 4
- Bathrooms: 2
- Full bathrooms: 2
- Main level bedrooms: 3
Bedroom 1
- Level: Main
Bedroom 2
- Level: Main
Dining room
- Level: Main
- Area: 143
- Dimensions: 11 x 13
Family room
- Level: Basement
- Area: 266
- Dimensions: 14 x 19
Kitchen
- Level: Main
- Area: 140
- Dimensions: 10 x 14
Living room
- Level: Main
- Area: 225
- Dimensions: 15 x 15
Heating
- Natural Gas, Forced Air
Cooling
- Central Air
Appliances
- Included: Disposal, Dishwasher, Microwave, Refrigerator, Washer, Dryer-Electric, Exhaust Fan, Electric Oven, Electric Range, Gas Water Heater
Features
- Bar, Breakfast Bar, Eat-in Kitchen, Kitchen Island
- Flooring: Carpet, Tile
- Basement: Crawl Space,Partial,Finished,Sump Pump
- Number of fireplaces: 1
- Fireplace features: Family Room, Gas Log
Interior area
- Total structure area: 2,916
- Total interior livable area: 2,766 sqft
- Finished area above ground: 1,528
- Finished area below ground: 1,238
Property
Parking
- Total spaces: 2
- Parking features: Attached, Garage Door Opener, Concrete
- Attached garage spaces: 2
- Has uncovered spaces: Yes
Features
- Levels: One
- Stories: 1
- Patio & porch: Deck, Porch Covered
- Fencing: None
Lot
- Size: 0.27 Acres
- Dimensions: 83x141
- Features: Level, 0-2.9999, City/Town/Suburb, Landscaped
Details
- Parcel number: 250707298003.000009
- Other equipment: Sump Pump
Construction
Type & style
- Home type: SingleFamily
- Architectural style: Cape Cod
- Property subtype: Single Family Residence
Materials
- Vinyl Siding
- Roof: Asphalt
Condition
- New construction: No
- Year built: 1993
Utilities & green energy
- Sewer: City
- Water: City
Community & neighborhood
Location
- Region: Rochester
- Subdivision: Other
Other
Other facts
- Listing terms: Cash,Conventional,FHA,USDA Loan,VA Loan
Price history
| Date | Event | Price |
|---|---|---|
| 12/16/2025 | Sold | $310,000-2.8% |
Source: | ||
| 12/5/2025 | Pending sale | $319,000 |
Source: | ||
| 11/18/2025 | Contingent | $319,000$115/sqft |
Source: | ||
| 11/5/2025 | Listed for sale | $319,000 |
Source: | ||
| 8/5/2025 | Listing removed | $319,000$115/sqft |
Source: | ||
Public tax history
| Year | Property taxes | Tax assessment |
|---|---|---|
| 2024 | $1,483 -9.1% | $212,700 +11.9% |
| 2023 | $1,631 +9.2% | $190,000 |
| 2022 | $1,494 -3.7% | $190,000 +13.7% |
Find assessor info on the county website
Neighborhood: 46975
Nearby schools
GreatSchools rating
- 6/10Rochester Community Md SchoolGrades: 5-7Distance: 0.5 mi
- 4/10Rochester Community High SchoolGrades: 8-12Distance: 0.3 mi
- 6/10George M Riddle Elementary SchoolGrades: 2-4Distance: 0.7 mi
Schools provided by the listing agent
- Elementary: Columbia / Riddle
- Middle: Rochester Community
- High: Rochester Community
- District: Rochester Community School Corp.
Source: IRMLS. This data may not be complete. We recommend contacting the local school district to confirm school assignments for this home.
Get pre-qualified for a loan
At Zillow Home Loans, we can pre-qualify you in as little as 5 minutes with no impact to your credit score.An equal housing lender. NMLS #10287.


