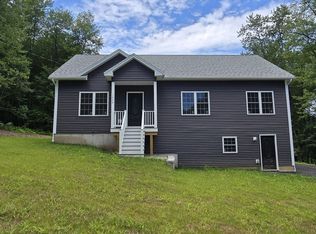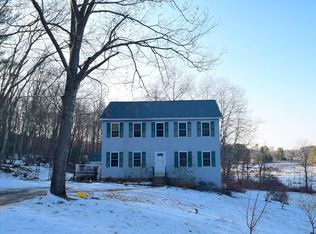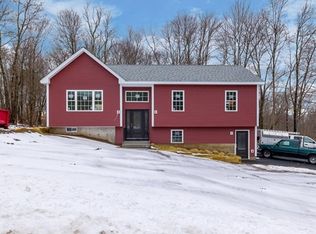LOVE GROWS HERE!! Sellers hate to sell, but work has them Re-Locating out of state! 12 Year Young Well Constructed Contemporary Cape has well thought out open floor plan! Plenty of counters and cabinet space in this kitchen! Master Bedroom offering a ton of closets & en suite neutral full bath! Cathedral Ceilings & Expansive Windows let the sunshine thru the Kitchen that overlooks the dining and living areas which makes entertaining a large crowd a breeze! Coat Closet, Half bath WITH Laundry rounds out the 1st floor! Walk up the stairs into an open room you could make into anything!(Office, craft room, game room, gym just to name a few!) Large Full Bath and Two Large Full Bedrooms Too! All the bedrooms overlook the backyard! Invisible Dog Fence will remain! New Water system March 2019! After you view this home, You'll want to schedule the moving truck!! GROW LOVE HERE!!!
This property is off market, which means it's not currently listed for sale or rent on Zillow. This may be different from what's available on other websites or public sources.


