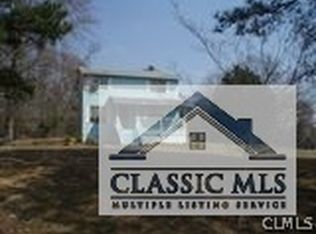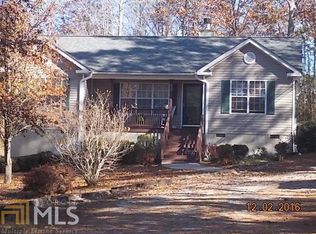Recently renovated and move in ready home in Elbert County. Convenient to the Town of Elberton, but still private. New Architectural Roof(2019), Downstairs Heat Pump(2019). Bathrooms have all new vanities, toilets, faucets, flooring, ect. Master bath has dual vanity with granite top. Kitchen has new cabinets, new counter tops,and new flooring, and appliances. New deck(2020) for enjoying family BBQs. Large rocking chair front porch ideal for watching the children play on private 1.44 acre lot. Home is all electric (Hart Emc).
This property is off market, which means it's not currently listed for sale or rent on Zillow. This may be different from what's available on other websites or public sources.


