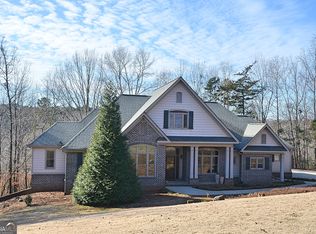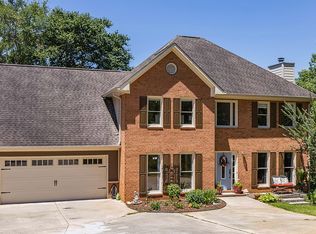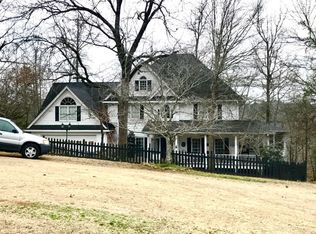New Roof now completed! Motivated seller! Where do I begin... you are going to have to see this one first hand to believe it. This original owner Frank Betz home on the Oconee River boasts 4 (not a typo) stories and 2 back decks with amazing river views! Home features a main level, upper level, a full partially finished sub-basement, and a full unfinished basement. There is also a 2nd driveway leading around back to the basement which makes unloading items a breeze for a perfect workshop area. Enter the main level of the home to find a 2 story foyer (antique medicine cabinet in foyer is included with property) and the living room to your right. The formal dining room sits perfectly in between the living room and the kitchen for serving up holiday meals and entertaining. In the kitchen you will find a large pantry, loads of cabinets, a breakfast bar, and a breakfast area. Next to the kitchen is the den with a wood burning fireplace, built ins, and access to the back upper deck with magnificent views of the Oconee River and the large, private backyard. Just off of the den is the owner's suite, which also has a wood burning fireplace and access to the top deck. The spacious owner's bath has a jacuzzi tub and leads to an over sized walk in closet. Upstairs there are 4 bedrooms, one of which has it's own private bath and a large walk in closet. The sub-basement is partially finished with a living area, bedroom, and a full bath. The unfinished rooms are ideal for climate controlled storage or could easily be finished out and there is a large "game room" with a great pool table that included with the property. The living area and the game room have access to the lower back deck and offers great views of the river and backyard too. This would make an amazing teen or in-law suite! Downstairs is the unfinished basement with a full finished bathroom. Basement has 2 exterior doors leading out to under the deck and a set of double doors in the workshop area as well as double doors leading to the separate driveway. Home is sold as is. Listing agent is a licensed Real Estate Agent in the state of Georgia and is the daughter of the seller of this home.
This property is off market, which means it's not currently listed for sale or rent on Zillow. This may be different from what's available on other websites or public sources.


