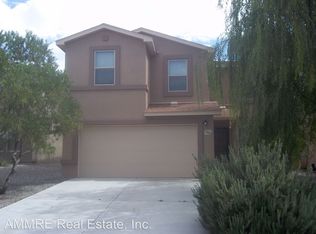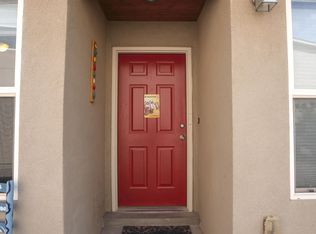Looking for a special home in the sweet spot of a nice neighborhood, close to parks & walking trails? Look no further, when you enter this charming home it will become obvious that it has been loved. From the inviting/comfortable living & dining rooms to the kitchen with a large pantry, recessed lighting, warm two tone paint, raised panel doors and the spacious bedrooms & huge loft (possible 4th bedroom) upstairs where you'll see how darling the kiddos rooms are with the fun painted walls that can easily be changed if you prefer, the cheerful Owner's Suite featuring double sinks, separate shower/tub & walk in closet! There's more! Refrigerated air, fully landscaped yards lush with, bushes, flowers, grass, a pretty arched vine covered arbor & dog run too! This could be your Dream Home!
This property is off market, which means it's not currently listed for sale or rent on Zillow. This may be different from what's available on other websites or public sources.

