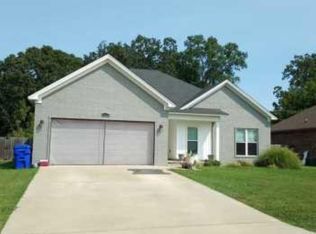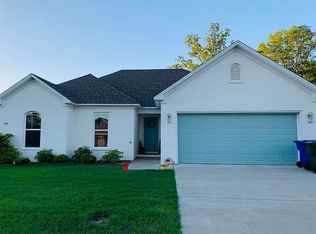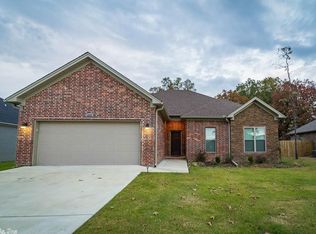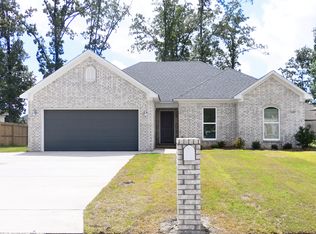Closed
$285,000
1230 Alex St, Conway, AR 72032
3beds
1,680sqft
Single Family Residence
Built in 2017
8,276.4 Square Feet Lot
$292,400 Zestimate®
$170/sqft
$1,772 Estimated rent
Home value
$292,400
$251,000 - $342,000
$1,772/mo
Zestimate® history
Loading...
Owner options
Explore your selling options
What's special
Charming, modern Conway home with 3 bedrooms and 2 baths located just minutes from shopping and restaurants! The open concept living area is completely filled with natural light from the 5 large windows. A large island anchors the kitchen which features a gas range and oversized pantry! The split floor plan features nice sized bedrooms. The primary bedroom overlooks the backyard and has a great en-suite with a large soaking tub, wood decorative built ins, double vanities, and a connecting door to the laundry room. The backyard backs up to a wooded area providing a serene backdrop to this wonderful home!
Zillow last checked: 8 hours ago
Listing updated: May 02, 2025 at 08:25am
Listed by:
Sarah Manning 501-765-2088,
CBRPM Conway
Bought with:
Shanel Harris, AR
Keller Williams Realty
Source: CARMLS,MLS#: 25008141
Facts & features
Interior
Bedrooms & bathrooms
- Bedrooms: 3
- Bathrooms: 2
- Full bathrooms: 2
Dining room
- Features: Eat-in Kitchen, Breakfast Bar
Heating
- Natural Gas
Cooling
- Electric
Appliances
- Included: Free-Standing Range, Microwave, Gas Range, Dishwasher, Disposal, Plumbed For Ice Maker, Gas Water Heater
- Laundry: Washer Hookup, Electric Dryer Hookup, Laundry Room
Features
- Walk-In Closet(s), Built-in Features, Ceiling Fan(s), Breakfast Bar, Granite Counters, Pantry, Primary Bedroom Apart, Guest Bedroom Apart, 3 Bedrooms Same Level
- Flooring: Concrete
- Doors: Insulated Doors
- Windows: Insulated Windows
- Attic: Floored
- Has fireplace: No
- Fireplace features: None
Interior area
- Total structure area: 1,680
- Total interior livable area: 1,680 sqft
Property
Parking
- Total spaces: 2
- Parking features: Garage, Two Car
- Has garage: Yes
Features
- Levels: One
- Stories: 1
- Patio & porch: Patio, Porch
- Exterior features: Rain Gutters
- Fencing: Full,Wood
Lot
- Size: 8,276 sqft
- Features: Level
Details
- Parcel number: 71007772186
Construction
Type & style
- Home type: SingleFamily
- Architectural style: Traditional
- Property subtype: Single Family Residence
Materials
- Metal/Vinyl Siding
- Foundation: Slab
- Roof: Shingle
Condition
- New construction: No
- Year built: 2017
Utilities & green energy
- Electric: Electric-Co-op
- Gas: Gas-Natural
- Sewer: Public Sewer
- Water: Public
- Utilities for property: Natural Gas Connected
Green energy
- Energy efficient items: Doors
Community & neighborhood
Security
- Security features: Smoke Detector(s)
Location
- Region: Conway
- Subdivision: McKenna Cove
HOA & financial
HOA
- Has HOA: No
Other
Other facts
- Road surface type: Paved
Price history
| Date | Event | Price |
|---|---|---|
| 5/1/2025 | Sold | $285,000+0.9%$170/sqft |
Source: | ||
| 3/22/2025 | Price change | $282,500-0.9%$168/sqft |
Source: | ||
| 3/4/2025 | Listed for sale | $285,000+56.3%$170/sqft |
Source: | ||
| 11/20/2017 | Sold | $182,400-0.3%$109/sqft |
Source: | ||
| 8/15/2017 | Price change | $182,900+1.7%$109/sqft |
Source: Faulkner County Realty Inc. #17024140 Report a problem | ||
Public tax history
| Year | Property taxes | Tax assessment |
|---|---|---|
| 2024 | $1,482 +1.3% | $39,160 +5% |
| 2023 | $1,462 +2.2% | $37,300 +4.5% |
| 2022 | $1,430 +6.1% | $35,680 +4.8% |
Find assessor info on the county website
Neighborhood: 72032
Nearby schools
GreatSchools rating
- 7/10Theodore Jones Elementary SchoolGrades: K-4Distance: 0.2 mi
- 8/10Ray/Phyllis Simon Intermediate SchoolGrades: 5-7Distance: 0.6 mi
- 5/10Conway High WestGrades: 10-12Distance: 2.7 mi
Get pre-qualified for a loan
At Zillow Home Loans, we can pre-qualify you in as little as 5 minutes with no impact to your credit score.An equal housing lender. NMLS #10287.
Sell for more on Zillow
Get a Zillow Showcase℠ listing at no additional cost and you could sell for .
$292,400
2% more+$5,848
With Zillow Showcase(estimated)$298,248



