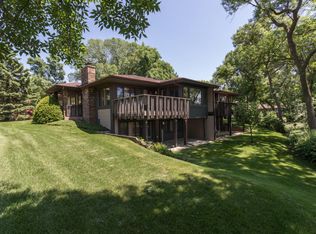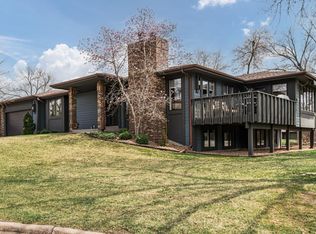Beautiful views are just the start to this spacious well taken care of townhome. Open floor plan with lots of cabinet space in kitchen, living room and dining room which have million dollar views of the city. Spacious master bedroom, with private bathroom, walk-in closet. Fully finished lower level that walks-out to private yard, additional bedroom and 3/4 bathroom perfect for your guest. Large 2 car attached garage, enjoy the peace and quite in this wonderful community with walking trails and tennis courts.
This property is off market, which means it's not currently listed for sale or rent on Zillow. This may be different from what's available on other websites or public sources.

