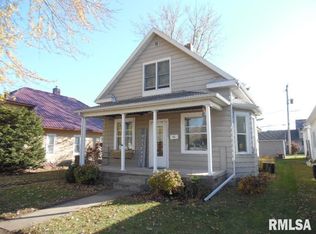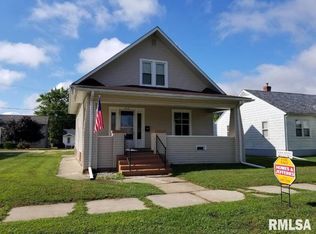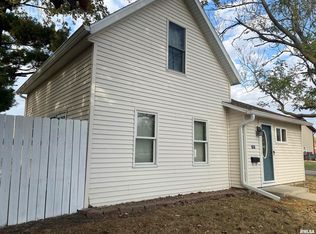Closed
$83,000
1230 15th Ave, Fulton, IL 61252
3beds
1,230sqft
Single Family Residence
Built in 1950
5,376 Square Feet Lot
$107,300 Zestimate®
$67/sqft
$1,302 Estimated rent
Home value
$107,300
$98,000 - $118,000
$1,302/mo
Zestimate® history
Loading...
Owner options
Explore your selling options
What's special
This great home features 3 bedrooms, 1 bath and a 2 1/2 car garage located on a corner lot. There is a fenced-in area connecting the garage & house that includes a small patio area to enjoy outdoor activities. The spacious kitchen has wood laminate flooring, custom wall/ceiling wood accents, & room for an eat-in area with table & chairs. The full bath has an entrance off the kitchen or you can access from the master bedroom on the main level. The rustic custom wood accents continue into the dining room, living room, and even out into the cozy front porch! There are original hardwood floors in the main bedroom, living & dining rooms(condition is unknown). The large garage can be heated with a pellet burner which makes it a great space for a work shop. Up to date maintenance with steel roof (2018), furnace/AC (2008), water heater (2016). All appliances stay but are not warranted.
Zillow last checked: 8 hours ago
Listing updated: June 16, 2023 at 11:56am
Listing courtesy of:
Cindy Ottens 309-781-9902,
Mel Foster CO-Clinton
Bought with:
Kathleen Suehl
Windmill Real Estate
Source: MRED as distributed by MLS GRID,MLS#: 11772007
Facts & features
Interior
Bedrooms & bathrooms
- Bedrooms: 3
- Bathrooms: 1
- Full bathrooms: 1
Primary bedroom
- Features: Flooring (Carpet)
- Level: Main
- Area: 192 Square Feet
- Dimensions: 12X16
Bedroom 2
- Features: Flooring (Carpet)
- Level: Second
- Area: 196 Square Feet
- Dimensions: 14X14
Bedroom 3
- Features: Flooring (Carpet)
- Level: Second
- Area: 210 Square Feet
- Dimensions: 14X15
Dining room
- Features: Flooring (Carpet)
- Level: Main
- Area: 169 Square Feet
- Dimensions: 13X13
Kitchen
- Features: Kitchen (Eating Area-Table Space), Flooring (Wood Laminate)
- Level: Main
- Area: 182 Square Feet
- Dimensions: 13X14
Living room
- Features: Flooring (Carpet)
- Level: Main
- Area: 180 Square Feet
- Dimensions: 12X15
Heating
- Natural Gas, Forced Air
Cooling
- Central Air
Appliances
- Included: Range, Refrigerator
Features
- 1st Floor Bedroom, 1st Floor Full Bath
- Flooring: Hardwood, Laminate
- Basement: Unfinished,Full
Interior area
- Total structure area: 1,230
- Total interior livable area: 1,230 sqft
Property
Parking
- Total spaces: 2
- Parking features: Concrete, Garage Door Opener, Heated Garage, On Site, Garage Owned, Detached, Garage
- Garage spaces: 2
- Has uncovered spaces: Yes
Accessibility
- Accessibility features: No Disability Access
Features
- Stories: 1
Lot
- Size: 5,376 sqft
- Dimensions: 48X112
- Features: Corner Lot
Details
- Parcel number: 01284310080000
- Special conditions: None
Construction
Type & style
- Home type: SingleFamily
- Property subtype: Single Family Residence
Materials
- Vinyl Siding
- Roof: Metal
Condition
- New construction: No
- Year built: 1950
Utilities & green energy
- Sewer: Public Sewer
- Water: Public
Community & neighborhood
Location
- Region: Fulton
Other
Other facts
- Listing terms: Conventional
- Ownership: Fee Simple
Price history
| Date | Event | Price |
|---|---|---|
| 6/16/2023 | Sold | $83,000-2.2%$67/sqft |
Source: | ||
| 5/6/2023 | Pending sale | $84,900$69/sqft |
Source: | ||
| 5/6/2023 | Contingent | $84,900$69/sqft |
Source: | ||
| 5/1/2023 | Listed for sale | $84,900+22.2%$69/sqft |
Source: | ||
| 4/4/2011 | Sold | $69,500-0.6%$57/sqft |
Source: Public Record | ||
Public tax history
| Year | Property taxes | Tax assessment |
|---|---|---|
| 2024 | -- | $29,969 +8.1% |
| 2023 | $631 -60.9% | $27,729 +9.1% |
| 2022 | $1,615 +2.7% | $25,423 +2.5% |
Find assessor info on the county website
Neighborhood: 61252
Nearby schools
GreatSchools rating
- 4/10Fulton Elementary SchoolGrades: K-5Distance: 0.5 mi
- 3/10River Bend Middle SchoolGrades: 6-8Distance: 0.6 mi
- 8/10Fulton High SchoolGrades: 9-12Distance: 0.2 mi
Schools provided by the listing agent
- District: 2
Source: MRED as distributed by MLS GRID. This data may not be complete. We recommend contacting the local school district to confirm school assignments for this home.

Get pre-qualified for a loan
At Zillow Home Loans, we can pre-qualify you in as little as 5 minutes with no impact to your credit score.An equal housing lender. NMLS #10287.


