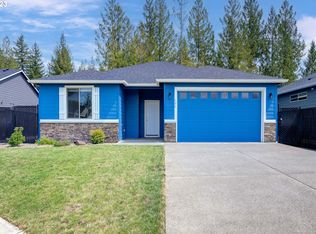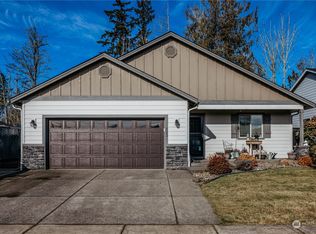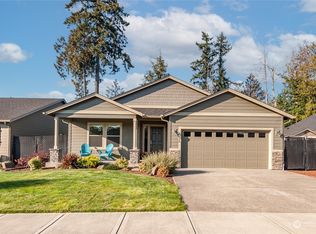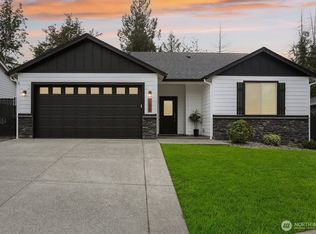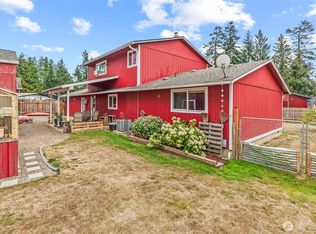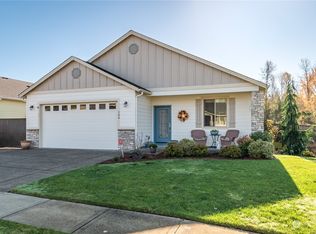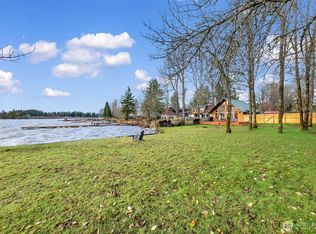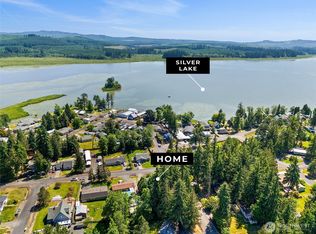Tucked away in the quiet community of Silverlake, this beautifully maintained 2016 home offers 1,643 sqft of thoughtfully designed living space. Located on a dead-end street, this 3-bed, 2-bath gem features an open concept layout with large windows offering an abundance of natural light. The spacious kitchen boasts quartz countertops, stainless steel appliances, gas range & engineered hardwood floors. Cozy up by the gas fireplace in the inviting living room. The split floor plan provides privacy, with the primary suite featuring a large en-suite w/ soaking tub & walk-in closet. Enjoy outdoor living with a fully fenced yard, covered patio, & dedicated dog run. Complete with a 2-car garage & close to amenities—this home checks all the boxes!
Active
Listed by:
Jaclyn Messer,
eXp Realty
Price cut: $30K (10/27)
$425,000
123 Zephyr Drive, Silverlake, WA 98645
3beds
1,643sqft
Est.:
Single Family Residence
Built in 2016
6,050.48 Square Feet Lot
$425,400 Zestimate®
$259/sqft
$29/mo HOA
What's special
Gas fireplaceCovered patioSpacious kitchenDedicated dog runLarge windowsPrimary suiteEngineered hardwood floors
- 233 days |
- 191 |
- 10 |
Zillow last checked: 8 hours ago
Listing updated: November 06, 2025 at 07:37pm
Listed by:
Jaclyn Messer,
eXp Realty
Source: NWMLS,MLS#: 2362563
Tour with a local agent
Facts & features
Interior
Bedrooms & bathrooms
- Bedrooms: 3
- Bathrooms: 2
- Full bathrooms: 2
- Main level bathrooms: 2
- Main level bedrooms: 3
Primary bedroom
- Level: Main
Bedroom
- Level: Main
Bedroom
- Level: Main
Bathroom full
- Level: Main
Bathroom full
- Level: Main
Dining room
- Level: Main
Entry hall
- Level: Main
Kitchen with eating space
- Level: Main
Living room
- Level: Main
Utility room
- Level: Main
Heating
- Fireplace, Forced Air, Heat Pump, Electric, Propane
Cooling
- Forced Air, Heat Pump
Appliances
- Included: Dishwasher(s), Disposal, Dryer(s), Microwave(s), Refrigerator(s), Stove(s)/Range(s), Washer(s), Garbage Disposal, Water Heater: Gas/Propane, Water Heater Location: Garage
Features
- Bath Off Primary, Dining Room
- Flooring: Engineered Hardwood, Vinyl, Carpet
- Doors: French Doors
- Windows: Double Pane/Storm Window
- Basement: None
- Number of fireplaces: 1
- Fireplace features: Gas, Main Level: 1, Fireplace
Interior area
- Total structure area: 1,643
- Total interior livable area: 1,643 sqft
Video & virtual tour
Property
Parking
- Total spaces: 2
- Parking features: Driveway, Attached Garage, Off Street
- Attached garage spaces: 2
Features
- Levels: One
- Stories: 1
- Entry location: Main
- Patio & porch: Bath Off Primary, Double Pane/Storm Window, Dining Room, Fireplace, French Doors, Sprinkler System, Walk-In Closet(s), Water Heater
- Has view: Yes
- View description: Territorial
Lot
- Size: 6,050.48 Square Feet
- Features: Cul-De-Sac, Paved, Sidewalk, Cable TV, Dog Run, Fenced-Partially, High Speed Internet, Propane, Sprinkler System
- Topography: Level
- Residential vegetation: Garden Space
Details
- Parcel number: WG3608032
- Zoning description: Jurisdiction: County
- Special conditions: Standard
Construction
Type & style
- Home type: SingleFamily
- Property subtype: Single Family Residence
Materials
- Cement/Concrete, Wood Siding
- Foundation: Poured Concrete
- Roof: Composition
Condition
- Good
- Year built: 2016
Details
- Builder name: Universal Construction
Utilities & green energy
- Electric: Company: Cowlitz County PUD
- Sewer: Sewer Connected, Company: Cowlitz County PUD
- Water: Public, Company: Cowlitz County PUD
- Utilities for property: Comcast, Xfinity
Community & HOA
Community
- Features: Park, Playground, Trail(s)
- Subdivision: Silverlake
HOA
- Services included: Common Area Maintenance
- HOA fee: $350 annually
- HOA phone: 503-475-7128
Location
- Region: Silverlake
Financial & listing details
- Price per square foot: $259/sqft
- Tax assessed value: $402,650
- Annual tax amount: $3,896
- Date on market: 4/20/2025
- Cumulative days on market: 234 days
- Listing terms: Cash Out,Conventional,FHA,State Bond,VA Loan
- Inclusions: Dishwasher(s), Dryer(s), Garbage Disposal, Microwave(s), Refrigerator(s), Stove(s)/Range(s), Washer(s)
Estimated market value
$425,400
$404,000 - $447,000
$2,385/mo
Price history
Price history
| Date | Event | Price |
|---|---|---|
| 10/27/2025 | Price change | $425,000-6.6%$259/sqft |
Source: | ||
| 5/22/2025 | Price change | $455,000-2.2%$277/sqft |
Source: | ||
| 4/21/2025 | Listed for sale | $465,000+5.7%$283/sqft |
Source: | ||
| 4/15/2022 | Sold | $440,000+0.2%$268/sqft |
Source: | ||
| 3/5/2022 | Pending sale | $439,000$267/sqft |
Source: | ||
Public tax history
Public tax history
| Year | Property taxes | Tax assessment |
|---|---|---|
| 2024 | $3,896 -0.2% | $402,650 +1.2% |
| 2023 | $3,902 +5.1% | $397,900 -2.9% |
| 2022 | $3,713 | $409,760 +13.2% |
Find assessor info on the county website
BuyAbility℠ payment
Est. payment
$2,514/mo
Principal & interest
$2060
Property taxes
$276
Other costs
$178
Climate risks
Neighborhood: 98645
Nearby schools
GreatSchools rating
- 4/10Toutle Lake Elementary SchoolGrades: K-6Distance: 1.3 mi
- 3/10Toutle Lake High SchoolGrades: 7-12Distance: 1.3 mi
Schools provided by the listing agent
- Elementary: Toutle Lake Elem
- Middle: Toutle Lake High
- High: Toutle Lake High
Source: NWMLS. This data may not be complete. We recommend contacting the local school district to confirm school assignments for this home.
- Loading
- Loading
