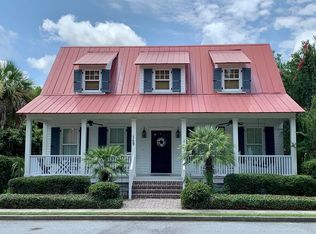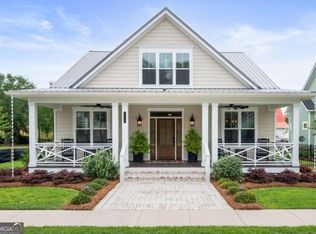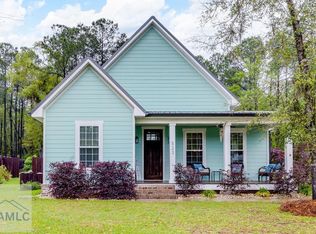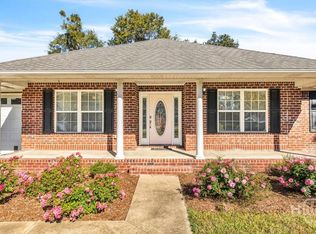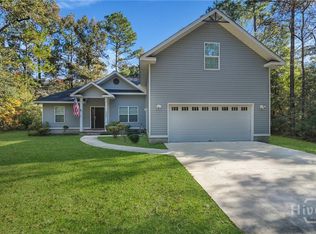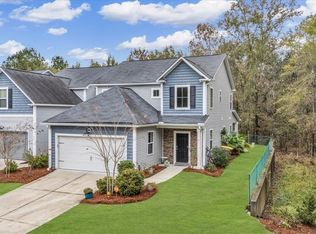Modern Coastal Cottage with a Private Dock for their community– A Boater’s Paradise
Experience luxury living where modern design meets coastal charm. This beautifully appointed cottage offers seamless indoor-outdoor living with an open floor plan filled with natural light. The sleek kitchen flows into a welcoming living area featuring a cozy fireplace, perfect for entertaining or relaxing. Retreat to the spa-inspired primary suite with upgraded finishes for ultimate comfort, while the private guest bedroom and full bath provide an inviting space for visitors. Step outside to your private boating dock for the community and embrace life on the water—a true boater’s paradise nestled along the marina.
For sale
Price cut: $5K (11/16)
$344,990
123 Yellow Bluff Drive Drive, Midway, GA 31320
2beds
1,644sqft
Est.:
Single Family Residence
Built in 2006
7,405.2 Square Feet Lot
$341,500 Zestimate®
$210/sqft
$150/mo HOA
What's special
Cozy fireplaceModern designPrivate boating dockOpen floor planNatural lightUpgraded finishesSleek kitchen
- 57 days |
- 528 |
- 48 |
Zillow last checked: 8 hours ago
Listing updated: December 05, 2025 at 01:26pm
Listed by:
Lachandra Bodison 912-398-0909,
Scott Realty Professionals
Source: Hive MLS,MLS#: SA341733 Originating MLS: Savannah Multi-List Corporation
Originating MLS: Savannah Multi-List Corporation
Tour with a local agent
Facts & features
Interior
Bedrooms & bathrooms
- Bedrooms: 2
- Bathrooms: 3
- Full bathrooms: 2
- 1/2 bathrooms: 1
Heating
- Central, Electric
Cooling
- Central Air, Electric
Appliances
- Included: Electric Water Heater
- Laundry: Washer Hookup, Dryer Hookup, Laundry Room
Interior area
- Total interior livable area: 1,644 sqft
Video & virtual tour
Property
Features
- Pool features: Community
Lot
- Size: 7,405.2 Square Feet
Details
- Parcel number: 361D054
- Zoning: PUD
- Special conditions: Standard
Construction
Type & style
- Home type: SingleFamily
- Property subtype: Single Family Residence
Materials
- Other
Condition
- Year built: 2006
Utilities & green energy
- Sewer: Public Sewer
- Water: Public
- Utilities for property: Underground Utilities
Community & HOA
Community
- Features: Clubhouse, Pool, Dock, Marina
- Subdivision: Yellow Bluff
HOA
- Has HOA: Yes
- HOA fee: $150 monthly
Location
- Region: Midway
Financial & listing details
- Price per square foot: $210/sqft
- Tax assessed value: $360,601
- Annual tax amount: $5,941
- Date on market: 10/15/2025
- Cumulative days on market: 57 days
- Listing agreement: Exclusive Right To Sell
- Listing terms: Cash,Conventional,FHA,VA Loan
Estimated market value
$341,500
$324,000 - $359,000
$1,943/mo
Price history
Price history
| Date | Event | Price |
|---|---|---|
| 11/16/2025 | Price change | $344,990-1.4%$210/sqft |
Source: | ||
| 10/15/2025 | Listed for sale | $349,990-7.9%$213/sqft |
Source: | ||
| 7/18/2025 | Listing removed | $380,000$231/sqft |
Source: | ||
| 4/22/2025 | Price change | $380,000-2.6%$231/sqft |
Source: | ||
| 4/7/2025 | Price change | $390,000-1.3%$237/sqft |
Source: | ||
Public tax history
Public tax history
| Year | Property taxes | Tax assessment |
|---|---|---|
| 2024 | $6,124 +6.9% | $144,240 +9.8% |
| 2023 | $5,729 +42.2% | $131,340 +31.1% |
| 2022 | $4,029 +22.2% | $100,156 +22.9% |
Find assessor info on the county website
BuyAbility℠ payment
Est. payment
$2,230/mo
Principal & interest
$1683
Property taxes
$276
Other costs
$271
Climate risks
Neighborhood: 31320
Nearby schools
GreatSchools rating
- 4/10Liberty Elementary SchoolGrades: K-5Distance: 14.1 mi
- 5/10Midway Middle SchoolGrades: 6-8Distance: 14 mi
- 3/10Liberty County High SchoolGrades: 9-12Distance: 20.3 mi
- Loading
- Loading
