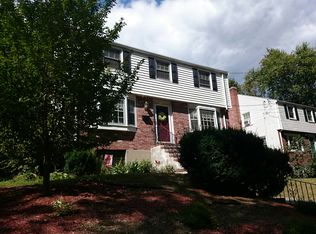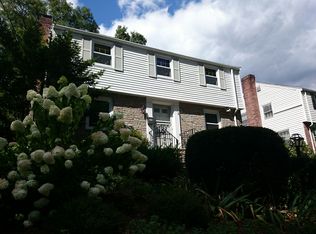Fabulous all brick split entry with open floor plan, flooded with light, at end of dead end street. Cathedral ceiling living room with brick fireplace, opens to large formal dining room with cathedral ceiling. Glass sliders to deck over looking a beautiful private yard. Open kitchen with oak cabinets and large eating area. First floor familyroom with brick wood burning fireplace and two large bay windows. Glass sliders to deck. Three large bedrooms and two full baths complete this level. Lower level family room with fireplace, w/w carpeting and full size window. Large bedroom with w/w and ensuite full bath. Laundry room and direct entry to large two car garage. Conviently located close to shopping, highway and commuter line.
This property is off market, which means it's not currently listed for sale or rent on Zillow. This may be different from what's available on other websites or public sources.

