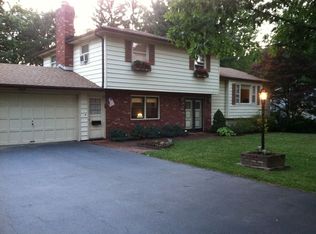Closed
$321,000
123 Witherspoon Ln, Rochester, NY 14625
4beds
2,141sqft
Single Family Residence
Built in 1967
0.47 Acres Lot
$375,000 Zestimate®
$150/sqft
$3,167 Estimated rent
Home value
$375,000
$356,000 - $394,000
$3,167/mo
Zestimate® history
Loading...
Owner options
Explore your selling options
What's special
Spacious well maintained four bedroom, two full bath Splitlevel. Home features large eat-in kitchen, formal dining room space, large living room in addition to family room with woodburning fireplace. The beautiful 3 season room adds additional space for entertaining and relaxing. Large private yard. Plenty of storage throughout the home. Close to schools, parks and shopping. Delayed Negotiations until Monday, April 24th @ 4pm
Zillow last checked: 8 hours ago
Listing updated: July 24, 2023 at 06:09pm
Listed by:
Tanya L. Northrup 585-340-4980,
Keller Williams Realty Greater Rochester
Bought with:
Dana Ann M. Mancuso, 30MA0788226
Howard Hanna
Source: NYSAMLSs,MLS#: R1466076 Originating MLS: Rochester
Originating MLS: Rochester
Facts & features
Interior
Bedrooms & bathrooms
- Bedrooms: 4
- Bathrooms: 2
- Full bathrooms: 2
- Main level bathrooms: 1
- Main level bedrooms: 1
Heating
- Gas, Forced Air
Cooling
- Central Air, Wall Unit(s)
Appliances
- Included: Dryer, Dishwasher, Gas Oven, Gas Range, Gas Water Heater, Refrigerator, Washer
- Laundry: In Basement
Features
- Separate/Formal Dining Room, Eat-in Kitchen, Separate/Formal Living Room, Granite Counters, Pantry, Sliding Glass Door(s), Skylights, Bedroom on Main Level
- Flooring: Carpet, Hardwood, Tile, Varies
- Doors: Sliding Doors
- Windows: Skylight(s)
- Basement: Partial,Sump Pump
- Number of fireplaces: 1
Interior area
- Total structure area: 2,141
- Total interior livable area: 2,141 sqft
Property
Parking
- Total spaces: 2
- Parking features: Attached, Garage, Garage Door Opener
- Attached garage spaces: 2
Features
- Levels: One
- Stories: 1
- Patio & porch: Deck
- Exterior features: Blacktop Driveway, Deck, Private Yard, See Remarks
Lot
- Size: 0.47 Acres
- Dimensions: 100 x 211
- Features: Rectangular, Rectangular Lot, Residential Lot
Details
- Parcel number: 2642001081200001040000
- Special conditions: Standard
Construction
Type & style
- Home type: SingleFamily
- Architectural style: Split Level
- Property subtype: Single Family Residence
Materials
- Wood Siding, Copper Plumbing
- Foundation: Block
- Roof: Asphalt
Condition
- Resale
- Year built: 1967
Utilities & green energy
- Electric: Fuses
- Sewer: Connected
- Water: Connected, Public
- Utilities for property: High Speed Internet Available, Sewer Connected, Water Connected
Community & neighborhood
Location
- Region: Rochester
- Subdivision: Independence Rdg Sec 01
Other
Other facts
- Listing terms: Cash,Conventional,FHA,VA Loan
Price history
| Date | Event | Price |
|---|---|---|
| 7/3/2023 | Sold | $321,000+14.6%$150/sqft |
Source: | ||
| 4/27/2023 | Pending sale | $280,000$131/sqft |
Source: | ||
| 4/20/2023 | Listed for sale | $280,000+60.9%$131/sqft |
Source: | ||
| 7/31/2014 | Sold | $174,000-3.3%$81/sqft |
Source: | ||
| 5/3/2014 | Listed for sale | $179,900$84/sqft |
Source: Keller Williams Realty Greater Rochester #R247035 Report a problem | ||
Public tax history
| Year | Property taxes | Tax assessment |
|---|---|---|
| 2024 | -- | $220,400 |
| 2023 | -- | $220,400 |
| 2022 | -- | $220,400 +20.2% |
Find assessor info on the county website
Neighborhood: 14625
Nearby schools
GreatSchools rating
- 6/10Plank Road South Elementary SchoolGrades: PK-5Distance: 0.9 mi
- 6/10Spry Middle SchoolGrades: 6-8Distance: 4.2 mi
- 8/10Webster Schroeder High SchoolGrades: 9-12Distance: 2.6 mi
Schools provided by the listing agent
- District: Webster
Source: NYSAMLSs. This data may not be complete. We recommend contacting the local school district to confirm school assignments for this home.
