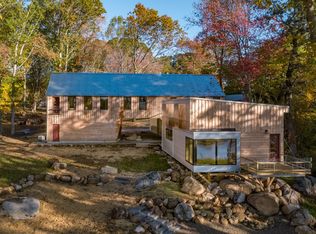Oversized cape with beautiful views of the Patchogue River, marinas and beyond!! Extensive recent upgrades including, automatic outdoor lighting, driveway/walkway pavers, irrigation system retaining walls and much more! The home is situated on the Patchogue River and offers an extensive amount of upgrades & features within the three spacious bedrooms & In-Law Suite. 2 full & 2 half baths, two-car garage, hardwood floors throughout, light and bright with an open floor plan. Entertainers paradise with the large remodeled kitchen featuring recessed lighting, stainless steel appliances and large silver cloud granite center island. Also, on the first floor is a large living room with bay window, sitting room and lengthy porch/dining area with sliders leading to an expansive deck with unparalleled views and plenty of room for entertaining. Completing the first floor is the Master Bedroom suite featuring dual vanity, stone shower, multi-directional showerhead, tile flooring with Radiant heat and a large walk-in custom closet. Upstairs two additional large bedrooms with skylights, full bath and a bonus room used as a private office/workspace. Lower level with French doors leading to private entrance/exit to the In Law suite. Suite includes dining area, kitchenette, living/working area. Also on the ground floor patio, hot tub, fire pit, grilling area & more! Enjoy the views and lifestyle in beautiful Westbrook!
This property is off market, which means it's not currently listed for sale or rent on Zillow. This may be different from what's available on other websites or public sources.

