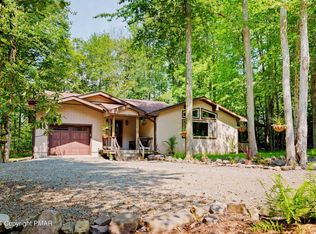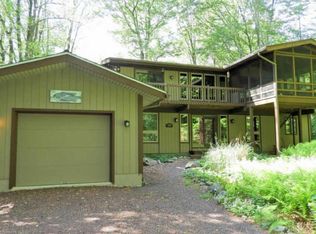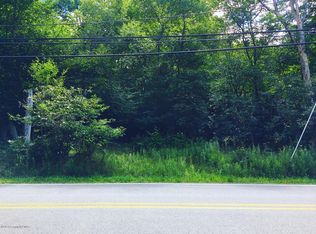Sold for $562,000
$562,000
123 Winding Hill Rd, Pocono Pines, PA 18350
3beds
2,136sqft
Single Family Residence
Built in 2005
0.34 Acres Lot
$573,600 Zestimate®
$263/sqft
$2,860 Estimated rent
Home value
$573,600
$470,000 - $700,000
$2,860/mo
Zestimate® history
Loading...
Owner options
Explore your selling options
What's special
'Property is Active w/ Contract and Considering Backup Offers only at this time.' Check out this Wonderful Mountain Chalet in the 5-Star Platinum Resort Community of Lake Naomi! Quiet location on Winding Hill Road - just a 5 minute walk to the Lake Naomi Club's Lakeside Swimming Pool and easily accessible to the Community Beaches and other Club Amenities. Come enjoy four seasons of fun at your personal Pocono Mountain Retreat. This 3 (+) Bedroom / 3 Full Bath Home offers an abundance of living space for the whole family. Enter into the Large Mudroom & Two Car Garage - you'll find a Spacious Family Room & Full Bath on the first level - plus two Bonus Guestrooms (or extra Den & Office). Upstairs you'll absolutely love the large living room, open kitchen, screen porch, and deck overlooking the wooded property. Large and Private Primary Suite on the top level with high ceilings, private bath, and plenty of storage. Don't forget the bonus space above the garage - the possibilities are endless! Don't miss this one - schedule your personal tour today!
Zillow last checked: 8 hours ago
Listing updated: September 26, 2025 at 01:06pm
Listed by:
Thomas Patrick Sodano, Jr. 570-216-7487,
Lake Naomi Real Estate
Bought with:
John Dale Briggs, RS294703
CENTURY 21 Select Group - Blakeslee
Source: PMAR,MLS#: PM-134425
Facts & features
Interior
Bedrooms & bathrooms
- Bedrooms: 3
- Bathrooms: 3
- Full bathrooms: 3
Primary bedroom
- Level: Upper
- Area: 341.25
- Dimensions: 22.75 x 15
Bedroom 2
- Level: Main
- Area: 125.35
- Dimensions: 11.5 x 10.9
Bedroom 3
- Level: Main
- Area: 118.05
- Dimensions: 10.83 x 10.9
Primary bathroom
- Description: Full Bath
- Level: Upper
- Area: 36.19
- Dimensions: 7.75 x 4.67
Bathroom 2
- Description: Full Bath
- Level: Main
- Area: 44.71
- Dimensions: 8.25 x 5.42
Bathroom 3
- Description: Full Bath
- Level: Lower
- Area: 35.71
- Dimensions: 8.08 x 4.42
Dining room
- Level: Main
- Area: 168.3
- Dimensions: 16.83 x 10
Family room
- Description: Propane Fireplace
- Level: Main
- Area: 243.95
- Dimensions: 20.5 x 11.9
Other
- Description: Main Entry with Coat Closet
- Level: Lower
- Area: 161.4
- Dimensions: 12.58 x 12.83
Kitchen
- Description: Stainless Appliances
- Level: Main
- Area: 131.37
- Dimensions: 9.33 x 14.08
Living room
- Level: Lower
- Area: 417.01
- Dimensions: 22.75 x 18.33
Other
- Description: Guestroom or Office / Den
- Level: Lower
- Area: 97.01
- Dimensions: 10.9 x 8.9
Other
- Description: Guestroom or Office / Den
- Level: Lower
- Area: 102.35
- Dimensions: 11.5 x 8.9
Heating
- Forced Air, Propane
Cooling
- Ceiling Fan(s)
Appliances
- Included: Gas Range, Refrigerator, Water Heater, Dishwasher
- Laundry: Lower Level
Features
- High Ceilings, Open Floorplan, High Speed Internet, Ceiling Fan(s)
- Flooring: Carpet, Tile
- Doors: Sliding Doors
- Windows: Insulated Windows
- Has fireplace: Yes
- Fireplace features: Living Room, Propane
- Furnished: Yes
- Common walls with other units/homes: No Common Walls
Interior area
- Total structure area: 2,712
- Total interior livable area: 2,136 sqft
- Finished area above ground: 2,136
- Finished area below ground: 0
Property
Parking
- Total spaces: 6
- Parking features: Garage - Attached, Open
- Attached garage spaces: 2
- Uncovered spaces: 4
Features
- Stories: 3
- Patio & porch: Deck, Screened
Lot
- Size: 0.34 Acres
- Features: Wooded
Details
- Parcel number: 19633502651172
- Zoning description: Residential
- Special conditions: Standard
- Other equipment: Dehumidifier
Construction
Type & style
- Home type: SingleFamily
- Architectural style: Chalet,Contemporary
- Property subtype: Single Family Residence
Materials
- T1-11, Wood Siding
- Foundation: Slab
- Roof: Asphalt
Condition
- Year built: 2005
- Major remodel year: 2005
Utilities & green energy
- Electric: 200+ Amp Service
- Sewer: Mound Septic
- Water: Well
- Utilities for property: Propane Tank Leased
Community & neighborhood
Security
- Security features: Smoke Detector(s)
Location
- Region: Pocono Pines
- Subdivision: Lake Naomi
HOA & financial
HOA
- Has HOA: Yes
- HOA fee: $970 annually
- Amenities included: Security, Clubhouse, Dog Park, Playground, Golf Course, Outdoor Ice Skating, Outdoor Pool, Indoor Pool, Children's Pool, Fitness Center, Trail(s), Tennis Court(s), Indoor Tennis Court(s), Pickleball, Basketball Court
- Services included: Security
Other
Other facts
- Listing terms: Cash,Conventional
- Road surface type: Paved
Price history
| Date | Event | Price |
|---|---|---|
| 9/26/2025 | Sold | $562,000+0.7%$263/sqft |
Source: PMAR #PM-134425 Report a problem | ||
| 9/18/2025 | Pending sale | $558,000$261/sqft |
Source: PMAR #PM-134425 Report a problem | ||
| 7/31/2025 | Listed for sale | $558,000+55.9%$261/sqft |
Source: PMAR #PM-134425 Report a problem | ||
| 6/21/2006 | Sold | $357,900$168/sqft |
Source: Public Record Report a problem | ||
Public tax history
| Year | Property taxes | Tax assessment |
|---|---|---|
| 2025 | $10,507 +8.3% | $347,620 |
| 2024 | $9,704 +9.4% | $347,620 |
| 2023 | $8,870 +1.8% | $347,620 |
Find assessor info on the county website
Neighborhood: 18350
Nearby schools
GreatSchools rating
- 7/10Tobyhanna El CenterGrades: K-6Distance: 2.1 mi
- 4/10Pocono Mountain West Junior High SchoolGrades: 7-8Distance: 0.9 mi
- 7/10Pocono Mountain West High SchoolGrades: 9-12Distance: 1.1 mi
Get pre-qualified for a loan
At Zillow Home Loans, we can pre-qualify you in as little as 5 minutes with no impact to your credit score.An equal housing lender. NMLS #10287.
Sell for more on Zillow
Get a Zillow Showcase℠ listing at no additional cost and you could sell for .
$573,600
2% more+$11,472
With Zillow Showcase(estimated)$585,072


