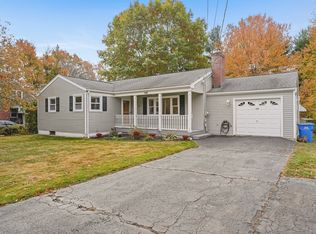Sold for $520,000 on 07/01/24
$520,000
123 Williams Road, Trumbull, CT 06611
3beds
1,280sqft
Single Family Residence
Built in 1961
0.36 Acres Lot
$569,700 Zestimate®
$406/sqft
$3,623 Estimated rent
Home value
$569,700
$513,000 - $638,000
$3,623/mo
Zestimate® history
Loading...
Owner options
Explore your selling options
What's special
Welcome to your new home at 123 Williams Street! As you arrive, the stone wall creates a warm invitation to this property. Step inside this completely redesigned ranch, where meticulous attention to detail meets inviting design, creating a harmonious living space. Upon entering, you're greeted by an open layout that seamlessly connects the living room, kitchen, and dining area, perfect for gatherings and everyday living. The generously sized living room features a stunning fireplace, creating a cozy ambiance and serving as the focal point of the room. Large picture windows allow natural light to flood the space, illuminating every corner and creating a bright and welcoming atmosphere. the kitchen has undergone a stunning transformation, boasting sleek granite countertops, new cabinets and stainless-steel appliances. Retreat to the privacy of the primary bedroom suite, which has been beautifully restyled. The private bath adds a touch of luxury to your daily routine. Two additional bedrooms and a remodeled full bath complete the main floor, providing comfortable accommodations for family and guests. Extend your living space outdoors to the 25 x 8 deck, providing ample room for outdoor dining, relaxation, and entertaining. Recent upgrades ensure your comfort and peace of mind, making this home move-in ready for you to embark on a new chapter. Don't miss the opportunity to make this highly desirable ranch home yours. Schedule a viewing to and embark on a new chapter in comfort
Zillow last checked: 8 hours ago
Listing updated: October 01, 2024 at 02:30am
Listed by:
Donna Genovese 860-280-4334,
Great Estates, CT 203-200-7030
Bought with:
Erika Rubinos, RES.0817315
Keller Williams Prestige Prop.
Source: Smart MLS,MLS#: 24017864
Facts & features
Interior
Bedrooms & bathrooms
- Bedrooms: 3
- Bathrooms: 2
- Full bathrooms: 2
Primary bedroom
- Level: Main
- Area: 144.84 Square Feet
- Dimensions: 14.2 x 10.2
Bedroom
- Level: Main
- Area: 121.26 Square Feet
- Dimensions: 9.4 x 12.9
Bedroom
- Level: Main
- Area: 103.88 Square Feet
- Dimensions: 10.6 x 9.8
Primary bathroom
- Level: Main
- Area: 41.82 Square Feet
- Dimensions: 8.2 x 5.1
Bathroom
- Level: Main
- Area: 46.97 Square Feet
- Dimensions: 7.7 x 6.1
Dining room
- Features: Remodeled
- Level: Main
- Area: 73.79 Square Feet
- Dimensions: 8.1 x 9.11
Kitchen
- Features: Granite Counters
- Level: Main
- Area: 125.55 Square Feet
- Dimensions: 8.1 x 15.5
Living room
- Features: Remodeled, Granite Counters
- Level: Main
- Area: 285.95 Square Feet
- Dimensions: 13.3 x 21.5
Heating
- Forced Air, Oil
Cooling
- Central Air
Appliances
- Included: Oven/Range, Microwave, Refrigerator, Electric Water Heater, Water Heater
- Laundry: Lower Level
Features
- Basement: Full
- Attic: Access Via Hatch
- Number of fireplaces: 1
Interior area
- Total structure area: 1,280
- Total interior livable area: 1,280 sqft
- Finished area above ground: 1,280
Property
Parking
- Total spaces: 2
- Parking features: Attached
- Attached garage spaces: 2
Features
- Patio & porch: Deck
Lot
- Size: 0.36 Acres
- Features: Corner Lot, Level
Details
- Parcel number: 395738
- Zoning: A
Construction
Type & style
- Home type: SingleFamily
- Architectural style: Ranch
- Property subtype: Single Family Residence
Materials
- Wood Siding
- Foundation: Block, Concrete Perimeter
- Roof: Asphalt
Condition
- New construction: No
- Year built: 1961
Utilities & green energy
- Sewer: Public Sewer
- Water: Public
Green energy
- Green verification: ENERGY STAR Certified Homes
Community & neighborhood
Community
- Community features: Golf, Health Club, Library, Private School(s), Shopping/Mall
Location
- Region: Trumbull
Price history
| Date | Event | Price |
|---|---|---|
| 7/1/2024 | Sold | $520,000+1%$406/sqft |
Source: | ||
| 6/13/2024 | Pending sale | $514,999$402/sqft |
Source: | ||
| 5/14/2024 | Listed for sale | $514,999$402/sqft |
Source: | ||
| 10/21/2023 | Listing removed | -- |
Source: | ||
| 9/14/2023 | Price change | $514,999-1.9%$402/sqft |
Source: | ||
Public tax history
| Year | Property taxes | Tax assessment |
|---|---|---|
| 2025 | $9,268 +2.8% | $251,020 |
| 2024 | $9,014 +5.9% | $251,020 +4.2% |
| 2023 | $8,515 +1.6% | $241,010 |
Find assessor info on the county website
Neighborhood: 06611
Nearby schools
GreatSchools rating
- 8/10Frenchtown ElementaryGrades: K-5Distance: 0.3 mi
- 7/10Madison Middle SchoolGrades: 6-8Distance: 2.3 mi
- 10/10Trumbull High SchoolGrades: 9-12Distance: 2.1 mi
Schools provided by the listing agent
- High: Trumbull
Source: Smart MLS. This data may not be complete. We recommend contacting the local school district to confirm school assignments for this home.

Get pre-qualified for a loan
At Zillow Home Loans, we can pre-qualify you in as little as 5 minutes with no impact to your credit score.An equal housing lender. NMLS #10287.
Sell for more on Zillow
Get a free Zillow Showcase℠ listing and you could sell for .
$569,700
2% more+ $11,394
With Zillow Showcase(estimated)
$581,094