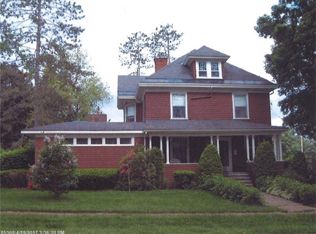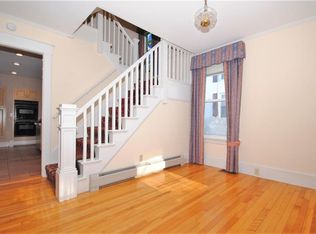Closed
$580,000
123 Webster Avenue, Bangor, ME 04401
4beds
3,410sqft
Single Family Residence
Built in 1910
9,583.2 Square Feet Lot
$608,700 Zestimate®
$170/sqft
$3,386 Estimated rent
Home value
$608,700
$420,000 - $883,000
$3,386/mo
Zestimate® history
Loading...
Owner options
Explore your selling options
What's special
Welcome to this exquisite Victorian residence, just a block away from Fairmount Park in the highly coveted West Side neighborhood. Boasting 3400 square feet of timeless elegance, this stunning home is a blend of old-world charm and modern luxury. You're greeted by a charming wrap-around porch, inviting you into the grand foyer adorned with intricate details. To the right, a 1st-floor office awaits, featuring classic pocket doors & tin ceilings, perfect for a quiet workspace. To the left, the spacious living room beckons with a natural gas fireplace & the comfort of a new heat pump. Entertain in style in the sun-filled dining room, showcasing an array of historic accents including a built-in hutch, chair rail, bay window, stained glass, and a coffered ceiling. The kitchen is a culinary delight, with granite counters, stainless steel appliances, including a natural gas cooktop and wall oven, and 18'' tile flooring. Adjacent to the kitchen, a convenient pantry offers ample storage space for all your culinary needs. A half bath is tucked under the stairs as ascend the gorgeous staircase adorned with stained glass windows and a welcoming bench to discover the second floor, featuring an open landing with laundry facilities, two generously sized bedrooms, and a common tiled bath with radiant heat. The primary suite offers a serene retreat, complete with pocket doors, a natural gas fireplace, coffered ceiling, walk-in closet, and a new heat pump. Indulge in the luxurious ensuite bath featuring double sinks, a soaking tub, custom shower with jets and rain head, private toilet, and radiant heat. Venture to the 3rd floor to find the 4th bedroom, boasting vaulted ceilings & a full bath. Discover a hidden treasure within the turret, a secret hiding spot for imaginative minds to explore. Natural gas heat & atop the garage, 14 solar panels provide cost-saving benefits. Experience the epitome of refined living in this meticulously crafted Victorian masterpiece!
Zillow last checked: 8 hours ago
Listing updated: January 17, 2025 at 07:08pm
Listed by:
Realty of Maine
Bought with:
NextHome Experience
Source: Maine Listings,MLS#: 1589396
Facts & features
Interior
Bedrooms & bathrooms
- Bedrooms: 4
- Bathrooms: 4
- Full bathrooms: 3
- 1/2 bathrooms: 1
Primary bedroom
- Features: Built-in Features, Coffered Ceiling(s), Double Vanity, Full Bath, Gas Fireplace, Jetted Tub, Separate Shower, Soaking Tub, Walk-In Closet(s)
- Level: Second
- Area: 273 Square Feet
- Dimensions: 21 x 13
Bedroom 1
- Features: Closet
- Level: Second
- Area: 182 Square Feet
- Dimensions: 14 x 13
Bedroom 2
- Features: Closet
- Level: Second
- Area: 168 Square Feet
- Dimensions: 14 x 12
Bedroom 3
- Features: Built-in Features, Full Bath, Skylight, Suite, Vaulted Ceiling(s), Walk-In Closet(s)
- Level: Third
- Area: 448 Square Feet
- Dimensions: 28 x 16
Bonus room
- Features: Cathedral Ceiling(s)
- Level: Third
- Area: 605.63 Square Feet
- Dimensions: 21.25 x 28.5
Dining room
- Features: Dining Area, Formal
- Level: First
- Area: 208 Square Feet
- Dimensions: 16 x 13
Kitchen
- Features: Eat-in Kitchen, Kitchen Island, Pantry
- Level: First
- Area: 182 Square Feet
- Dimensions: 14 x 13
Living room
- Features: Built-in Features, Formal, Gas Fireplace
- Level: First
- Area: 260 Square Feet
- Dimensions: 20 x 13
Office
- Level: First
- Area: 144 Square Feet
- Dimensions: 12 x 12
Heating
- Baseboard, Heat Pump, Hot Water, Zoned, Radiant, Radiator
Cooling
- Heat Pump
Appliances
- Included: Dishwasher, Disposal, Dryer, Microwave, Gas Range, Refrigerator, Wall Oven, Washer
Features
- Attic, Bathtub, Pantry, Shower, Storage, Walk-In Closet(s), Primary Bedroom w/Bath
- Flooring: Carpet, Tile, Wood
- Windows: Double Pane Windows
- Basement: Interior Entry,Full,Unfinished
- Number of fireplaces: 2
Interior area
- Total structure area: 3,410
- Total interior livable area: 3,410 sqft
- Finished area above ground: 3,410
- Finished area below ground: 0
Property
Parking
- Total spaces: 2
- Parking features: Paved, 1 - 4 Spaces, On Site, Off Street, Garage Door Opener, Detached, Storage
- Garage spaces: 2
Features
- Patio & porch: Porch
Lot
- Size: 9,583 sqft
- Features: City Lot, Near Golf Course, Near Shopping, Near Turnpike/Interstate, Neighborhood, Corner Lot, Level, Open Lot, Sidewalks, Landscaped
Details
- Parcel number: BANGM007L123
- Zoning: URD 1
- Other equipment: Internet Access Available
Construction
Type & style
- Home type: SingleFamily
- Architectural style: Victorian
- Property subtype: Single Family Residence
Materials
- Wood Frame, Shingle Siding
- Roof: Shingle
Condition
- Year built: 1910
Utilities & green energy
- Electric: Circuit Breakers, Photovoltaics Seller Owned
- Sewer: Public Sewer
- Water: Public
- Utilities for property: Utilities On
Green energy
- Energy efficient items: Ceiling Fans, Dehumidifier
Community & neighborhood
Location
- Region: Bangor
- Subdivision: Fairmount Realty Association
Other
Other facts
- Road surface type: Paved
Price history
| Date | Event | Price |
|---|---|---|
| 6/28/2024 | Sold | $580,000+1.8%$170/sqft |
Source: | ||
| 5/31/2024 | Pending sale | $569,900$167/sqft |
Source: | ||
| 5/16/2024 | Contingent | $569,900$167/sqft |
Source: | ||
| 5/13/2024 | Listed for sale | $569,900+44.3%$167/sqft |
Source: | ||
| 8/14/2020 | Sold | $395,000-3.4%$116/sqft |
Source: | ||
Public tax history
| Year | Property taxes | Tax assessment |
|---|---|---|
| 2024 | $8,558 | $446,900 |
| 2023 | $8,558 +7.2% | $446,900 +14.2% |
| 2022 | $7,983 +2.4% | $391,300 +11.9% |
Find assessor info on the county website
Neighborhood: 04401
Nearby schools
GreatSchools rating
- 7/10Fairmount SchoolGrades: 4-5Distance: 0.4 mi
- 6/10James F. Doughty SchoolGrades: 6-8Distance: 0.5 mi
- 6/10Bangor High SchoolGrades: 9-12Distance: 2.5 mi

Get pre-qualified for a loan
At Zillow Home Loans, we can pre-qualify you in as little as 5 minutes with no impact to your credit score.An equal housing lender. NMLS #10287.


