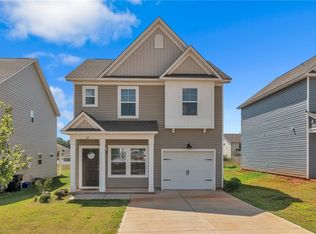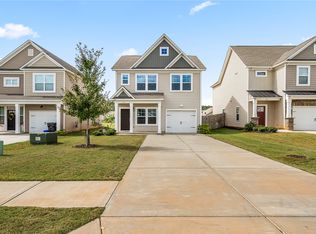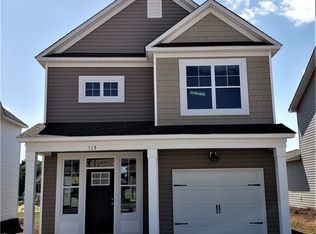Sold for $240,000
$240,000
123 Weaver Way, Pendleton, SC 29670
3beds
1,468sqft
Single Family Residence
Built in 2021
8,276.4 Square Feet Lot
$237,600 Zestimate®
$163/sqft
$1,933 Estimated rent
Home value
$237,600
$226,000 - $249,000
$1,933/mo
Zestimate® history
Loading...
Owner options
Explore your selling options
What's special
Buyers can receive a FREE 1 point rate reduction the first year, with an accepted contract and financed with Amanda McCall at PrimeLending for all contracts written through October 31st potentially saving you thousands! Built in 2021 by Great Southern Homes, this 3 bed, 2.5 bath energy-efficient Craftsman home is just minutes to Clemson University! The main floor features an open concept floor plan with beautiful luxury vinyl plank floors and ample natural light throughout. The stunning kitchen showcases granite countertops, white modern shaker style cabinets, and stainless steel appliances. Surround sound speakers overhead in the kitchen are perfect for entertaining your guests with the perfect playlist. A powder room is located on the main level for your convenience. Upstairs the spacious primary suite provides a large walk-in-closet and an ensuite bath with dual sinks, walk-in shower, and a separate water closet with a dedicated linen closet. Enjoy endless hot showers as this home features a tankless water heater! Doing laundry is a breeze since the laundry room is conveniently located on the upper level with all three of the bedrooms. As an added perk, the washer and dryer convey with the home. Outdoors enjoy your covered porch on these cooler faller days ahead! This beautiful home is the perfect investment opportunity whether you're a first time home buyer or looking for a rental property to add to your portfolio. Be sure to schedule your showing before this newer home priced in the hard-to-find $200ks is sold!
Zillow last checked: 8 hours ago
Listing updated: November 30, 2024 at 06:46am
Listed by:
Jennifer Winton 864-293-4470,
RE/MAX Moves - Simpsonville
Bought with:
Cole Walsh, 99486
Western Upstate Keller William
Source: WUMLS,MLS#: 20279161 Originating MLS: Western Upstate Association of Realtors
Originating MLS: Western Upstate Association of Realtors
Facts & features
Interior
Bedrooms & bathrooms
- Bedrooms: 3
- Bathrooms: 3
- Full bathrooms: 2
- 1/2 bathrooms: 1
Primary bedroom
- Level: Upper
- Dimensions: 12x15
Bedroom 2
- Level: Upper
- Dimensions: 10x12
Bedroom 3
- Level: Upper
- Dimensions: 10x12
Dining room
- Level: Main
- Dimensions: 8x9
Kitchen
- Level: Main
- Dimensions: 11x11
Laundry
- Level: Upper
- Dimensions: 3x5
Living room
- Level: Main
- Dimensions: 12x17
Other
- Level: Main
- Dimensions: 10x11
Heating
- Forced Air, Natural Gas
Cooling
- Central Air, Electric, Forced Air
Appliances
- Included: Dryer, Dishwasher, Disposal, Microwave, Refrigerator, Smooth Cooktop, Tankless Water Heater, Washer
- Laundry: Electric Dryer Hookup
Features
- Ceiling Fan(s), Dual Sinks, Granite Counters, Bath in Primary Bedroom, Pull Down Attic Stairs, Smooth Ceilings, Shower Only, Upper Level Primary, Walk-In Closet(s), Walk-In Shower
- Flooring: Carpet, Luxury Vinyl Plank
- Windows: Insulated Windows, Tilt-In Windows, Vinyl
- Basement: None
Interior area
- Total structure area: 1,468
- Total interior livable area: 1,468 sqft
- Finished area above ground: 1,488
Property
Parking
- Total spaces: 1
- Parking features: Attached, Garage, Driveway, Garage Door Opener
- Attached garage spaces: 1
Accessibility
- Accessibility features: Low Threshold Shower
Features
- Levels: Two
- Stories: 2
- Patio & porch: Front Porch, Patio
- Exterior features: Porch, Patio
Lot
- Size: 8,276 sqft
- Features: City Lot, Level, Subdivision
Details
- Parcel number: 0410602011000
Construction
Type & style
- Home type: SingleFamily
- Architectural style: Craftsman
- Property subtype: Single Family Residence
Materials
- Vinyl Siding
- Foundation: Slab
- Roof: Architectural,Shingle
Condition
- Year built: 2021
Utilities & green energy
- Sewer: Public Sewer
- Water: Public
- Utilities for property: Underground Utilities
Community & neighborhood
Security
- Security features: Smoke Detector(s)
Community
- Community features: Sidewalks
Location
- Region: Pendleton
- Subdivision: Wren Point
HOA & financial
HOA
- Has HOA: Yes
- HOA fee: $330 annually
Other
Other facts
- Listing agreement: Exclusive Right To Sell
- Listing terms: USDA Loan
Price history
| Date | Event | Price |
|---|---|---|
| 11/25/2024 | Sold | $240,000-5.9%$163/sqft |
Source: | ||
| 11/1/2024 | Contingent | $255,000$174/sqft |
Source: | ||
| 10/22/2024 | Price change | $255,000-1.5%$174/sqft |
Source: | ||
| 9/21/2024 | Price change | $259,000-2.3%$176/sqft |
Source: | ||
| 9/7/2024 | Listed for sale | $265,000+14.9%$181/sqft |
Source: | ||
Public tax history
Tax history is unavailable.
Neighborhood: 29670
Nearby schools
GreatSchools rating
- 8/10Pendleton Elementary SchoolGrades: PK-6Distance: 1.9 mi
- 9/10Riverside Middle SchoolGrades: 7-8Distance: 1.9 mi
- 6/10Pendleton High SchoolGrades: 9-12Distance: 1.1 mi
Schools provided by the listing agent
- Elementary: Pendleton Elem
- Middle: Riverside Middl
- High: Pendleton High
Source: WUMLS. This data may not be complete. We recommend contacting the local school district to confirm school assignments for this home.
Get a cash offer in 3 minutes
Find out how much your home could sell for in as little as 3 minutes with a no-obligation cash offer.
Estimated market value
$237,600


